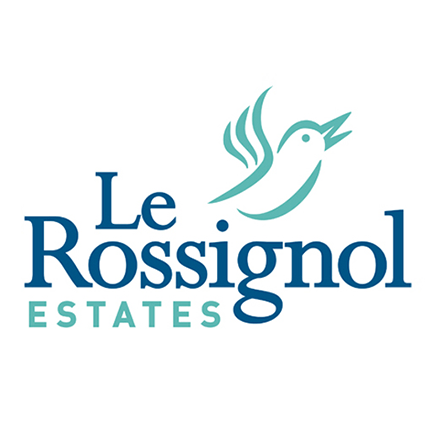£270,000
Apartment
Share Property
Features
1
Bedrooms
1
Bathrooms
1
Receptions
0
Parking
Summary
Apartment
Type
Share Transfer
Tenure
Qualified
Qualification
-
Approx Size m2/ft2
One bedroom
First floor
Loft storage
Quiet location
Short walk to the town centre
No parking
**ONE BED FLAT** This one bedroom first floor apartment on the outskirts of town is available for sale. The property is conveniently located with a short walk in to the town centre. Comprises: Lounge, kitchen, bedroom and bathroom.
Notice
Please note we have not tested any apparatus, fixtures, fittings, or services. Interested parties must undertake their own investigation into the working order of these items. All measurements are approximate and photographs provided for guidance only.
Utilities
Electric: Mains Supply
Gas: None
Water: Mains Supply
Sewerage: None
Broadband: None
Telephone: None
Other Items
Heating: Not Specified
Garden/Outside Space: No
Parking: No
Garage: No
Lounge - 11'0" (3.35m) x 10'2" (3.1m)
Lovely light room with wood effect flooring and window to side. Recessed lighting. Hatch to floored loft for storage.
Bedroom - 11'0" (3.35m) x 8'4" (2.54m)
Double bedroom with recessed window. Carpeted.
Shower Room
Two piece suite in white of WC and wash basin. Walk in shower unit. Recessed lighting. Fully tiled with Travertine stone flooring. Heated towel rail. Window to side.
Services
All mains (no gas). New plumbing and wiring throughout. Electric heating. Fully double glazed.
Services charges
Currently £86.47 per month to include building insurance, communal cleaning and lighting, maintenance and management fee.
First floor
Loft storage
Quiet location
Short walk to the town centre
No parking
**ONE BED FLAT** This one bedroom first floor apartment on the outskirts of town is available for sale. The property is conveniently located with a short walk in to the town centre. Comprises: Lounge, kitchen, bedroom and bathroom.
Notice
Please note we have not tested any apparatus, fixtures, fittings, or services. Interested parties must undertake their own investigation into the working order of these items. All measurements are approximate and photographs provided for guidance only.
Utilities
Electric: Mains Supply
Gas: None
Water: Mains Supply
Sewerage: None
Broadband: None
Telephone: None
Other Items
Heating: Not Specified
Garden/Outside Space: No
Parking: No
Garage: No
Lounge - 11'0" (3.35m) x 10'2" (3.1m)
Lovely light room with wood effect flooring and window to side. Recessed lighting. Hatch to floored loft for storage.
Bedroom - 11'0" (3.35m) x 8'4" (2.54m)
Double bedroom with recessed window. Carpeted.
Shower Room
Two piece suite in white of WC and wash basin. Walk in shower unit. Recessed lighting. Fully tiled with Travertine stone flooring. Heated towel rail. Window to side.
Services
All mains (no gas). New plumbing and wiring throughout. Electric heating. Fully double glazed.
Services charges
Currently £86.47 per month to include building insurance, communal cleaning and lighting, maintenance and management fee.
Map

Stamp Duty
Calculated on the property value of £270,000 the total stamp duty would be £3,550 or £0 for first time buyers
Subject to £80 registration fee and £20 Jurat's fee where applicable.
Subject to £80 registration fee and £20 Jurat's fee where applicable.















