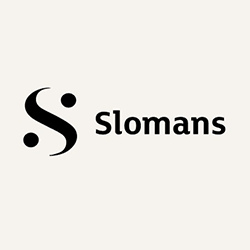£720,000
House
Share Property
Features
4
Bedrooms
1
Bathrooms
1
Receptions
4
Parking
Summary
House
Type
Freehold
Tenure
Qualified
Qualification
-
Approx Size m2/ft2
Our Ref:Rf1645. Qualified. This is a perfect 4 bedroom family semi-detached home that has been well looked after and in excellent order throughout. Situated in a quiet country Clos and only a five minute walk to Le Bourg slip and beach. Briefly comprising on ground floor: large light and bright living room with arch through to dining room and open kitchen with a walk in pantry, downstairs bedroom (4) or study/2nd reception and cloakroom, access to integral single garage; 1st floor two large double bedrooms, a house bathroom (recently modernised) and a third bedroom (single). The property has three parking spaces, plus a single garage. Served by excellent bus routes on coast and inner roads, that are only a couple of minutes walk either way. Adjacent properties have extended above their garage, so scope to increase the internal living accommodation with the appropriate planning permissions. This is an excellent property ideal for a family and must be seen. What3Words: classic.defend.restrict.
4 Bedroom Semi-detached property in quiet rural area
Excellent Condition Throughout
Integral Garage
Perfect Family Home
Local Shops nearby and Just a 5 minute walk to the Beach
Regular bus routes nearby
ENTRANCE PORCH
LOUNGE (5.26mx4.47m (17'3x14'8))
Light bright large living space with archway through to dining area. Stairs to 1st floor.
DINING ROOM (4.93mx3.28m (16'2x10'9))
Ample room for a large family dining table and modern open plan living through to kitchen. Doors out to sunny enclosed garden.
KITCHEN (4.93mx3.28m (16'2x10'9))
Fully fitted kitchen with integral appliances plus a walk in pantry.
BEDROOM 4/RECEPTION 2 (3.02mx3.56m (9'11x11'8))
Large double bedroom ideal for teenagers! or can be a second reception and used for home office working.
WC (0.99mx2.03m (3'3x6'8))
GARAGE (3.20mx5.13m (10'6x16'10))
Plenty of storage with boiler and plant work in corner of the single garage. there is further parking for 3 cars
Stairs to 1st Floor
HOUSE BATHROOM (2.06mx1.93m (6'9x6'4))
recently installed modern bathroom suite
BEDROOM 1 (3.02mx2.95m (9'11x9'8))
Double bedroom overlooking rear of the property
BEDROOM 2 (4.01mx3.02m (13'2x9'11))
Light and airy double bedroom with fitted wardrobes
BEDROOM 3 (2.16mx3.02m (7'1x9'11))
Good size single bedroom
SERVICES
Electric central heating with a recently installed hot water tank and electrics all maintained to a high standard.
4 Bedroom Semi-detached property in quiet rural area
Excellent Condition Throughout
Integral Garage
Perfect Family Home
Local Shops nearby and Just a 5 minute walk to the Beach
Regular bus routes nearby
ENTRANCE PORCH
LOUNGE (5.26mx4.47m (17'3x14'8))
Light bright large living space with archway through to dining area. Stairs to 1st floor.
DINING ROOM (4.93mx3.28m (16'2x10'9))
Ample room for a large family dining table and modern open plan living through to kitchen. Doors out to sunny enclosed garden.
KITCHEN (4.93mx3.28m (16'2x10'9))
Fully fitted kitchen with integral appliances plus a walk in pantry.
BEDROOM 4/RECEPTION 2 (3.02mx3.56m (9'11x11'8))
Large double bedroom ideal for teenagers! or can be a second reception and used for home office working.
WC (0.99mx2.03m (3'3x6'8))
GARAGE (3.20mx5.13m (10'6x16'10))
Plenty of storage with boiler and plant work in corner of the single garage. there is further parking for 3 cars
Stairs to 1st Floor
HOUSE BATHROOM (2.06mx1.93m (6'9x6'4))
recently installed modern bathroom suite
BEDROOM 1 (3.02mx2.95m (9'11x9'8))
Double bedroom overlooking rear of the property
BEDROOM 2 (4.01mx3.02m (13'2x9'11))
Light and airy double bedroom with fitted wardrobes
BEDROOM 3 (2.16mx3.02m (7'1x9'11))
Good size single bedroom
SERVICES
Electric central heating with a recently installed hot water tank and electrics all maintained to a high standard.
Map

Stamp Duty
Calculated on the property value of £720,000 the total stamp duty would be £14,700
Subject to £80 registration fee and £20 Jurat's fee where applicable.
Subject to £80 registration fee and £20 Jurat's fee where applicable.






























