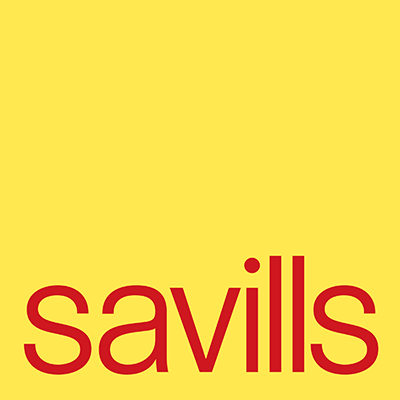£3,950,000
House
Share Property
Features
5
Bedrooms
6
Bathrooms
4
Receptions
10
Parking
Summary
House
Type
Freehold
Tenure
Qualified
Qualification
-
Approx Size m2/ft2
Beautifully restored characterful granite home.
Beautifully restored granite house
South facing with lots of natural light
Full of character with 14th Century fireplaces
Very private surrounded by three vergees of own land
Swimming pool, gym and double garage
Approx 5500 sq ft
Location
This is a beautiful un spoilt rural location yet is within a short distance of village shops and amenities. Great for ramblers and dog walkers so close to the coastal walking paths at Grosnez and the racecourse. The rolling dunes and sandy beach at St Ouen�s Bay where the scenery is ruggedly beautiful and very popular with surfers. La Moye Golf course and the airport are ten minutes away. Local Primary schools have an excellent reputation plus there are superb private preparatory and secondary schools within a short drive.
Description
The current owner has carefully and comprehensively refurbished this impressive granite home throughout, providing a warm and welcoming home with a good flow.
Entered via a bespoke electric wooden gate into a large courtyard with parking for approximately 10 cars along with a double garage.
The ground floor has lots of south facing windows letting the light flood in to the well laid out living spaces of large lounge with a magnificent 14th century granite fireplace with wood burner, a vast kitchen family room with dining area and snug also with a granite fireplace. An additional reception room currently used as a games room, large utility and boot room, downstairs shower room and separate cloak room are also on the ground floor.
The first floor has four bedroom suites and a principle bedroom with a superb walk in dressing room leading to the ensuite bathroom. There is also another room off the principle suite currently used as a sewing room but could be used as a playroom or morning room with a staircase down to the family room.
The fifth bedroom suite is on the 2nd floor perfect for guests or a teenager.
Outside there is a stable that has been turned into a fully insulated fitted office, a professionally fitted gym, garden store, bike store and wood stores.
The swimming pool and entertaining courtyard face south and have been designed with raised planters for minimal maintenance and creating a perfect sun trap.
There is a large flat garden lawn, veggie patch and grazing fields of approximately three Vergees.
This is a wonderful family home offering complete privacy in a lovely rural setting.
Beautifully restored granite house
South facing with lots of natural light
Full of character with 14th Century fireplaces
Very private surrounded by three vergees of own land
Swimming pool, gym and double garage
Approx 5500 sq ft
Location
This is a beautiful un spoilt rural location yet is within a short distance of village shops and amenities. Great for ramblers and dog walkers so close to the coastal walking paths at Grosnez and the racecourse. The rolling dunes and sandy beach at St Ouen�s Bay where the scenery is ruggedly beautiful and very popular with surfers. La Moye Golf course and the airport are ten minutes away. Local Primary schools have an excellent reputation plus there are superb private preparatory and secondary schools within a short drive.
Description
The current owner has carefully and comprehensively refurbished this impressive granite home throughout, providing a warm and welcoming home with a good flow.
Entered via a bespoke electric wooden gate into a large courtyard with parking for approximately 10 cars along with a double garage.
The ground floor has lots of south facing windows letting the light flood in to the well laid out living spaces of large lounge with a magnificent 14th century granite fireplace with wood burner, a vast kitchen family room with dining area and snug also with a granite fireplace. An additional reception room currently used as a games room, large utility and boot room, downstairs shower room and separate cloak room are also on the ground floor.
The first floor has four bedroom suites and a principle bedroom with a superb walk in dressing room leading to the ensuite bathroom. There is also another room off the principle suite currently used as a sewing room but could be used as a playroom or morning room with a staircase down to the family room.
The fifth bedroom suite is on the 2nd floor perfect for guests or a teenager.
Outside there is a stable that has been turned into a fully insulated fitted office, a professionally fitted gym, garden store, bike store and wood stores.
The swimming pool and entertaining courtyard face south and have been designed with raised planters for minimal maintenance and creating a perfect sun trap.
There is a large flat garden lawn, veggie patch and grazing fields of approximately three Vergees.
This is a wonderful family home offering complete privacy in a lovely rural setting.
Map

Stamp Duty
Calculated on the property value of £3,950,000 the total stamp duty would be £203,000
Subject to £80 registration fee and £20 Jurat's fee where applicable.
Subject to £80 registration fee and £20 Jurat's fee where applicable.

































