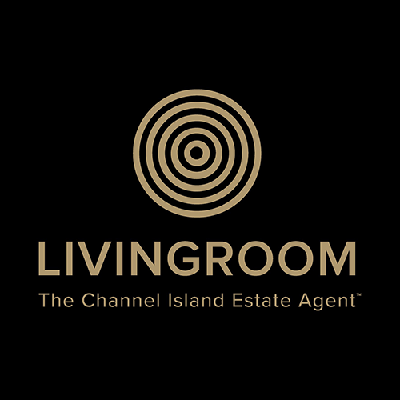Share Property
Features
Summary
No. 19 is on the first floor of Block C and has two bedrooms and one bathroom. Making the most of the ‘turret’ shape the reception space has fantastic beach and sea views.
Lounge / Kitchen
Open plan reception space
Fully fitted high quality “English Rose” kitchen
Minerva work-surfaces
Franke stainless steel 1½ bowl sink and drainer with chrome finish mixer tap
A wide range of NEFF integrated appliances:-
black glass induction hob
circotherm stainless steel oven
stainless steel extractor hood
fridge/freezer
dishwasher
Microwave
Caple Slot-in Wine cooler
Bathroom and en-suites
• Quality Ideal Standard white sanitary ware
• Merlyn Ionic shower screens and shower trays
• Thermostatic shower mixers
• Strip light with shaver socket
Communal areas
• 1 x designated parking space in ground floor car park
• 3 x Visitor parking spaces
• Gated pedestrian access to the promenade
• Communal door entry system
• Communal satellite dish system
• Communal area lighting
• Landscaped gardens
• Bin store
• External cold water tap in car parking area
• Bicycle store with charging facility for Electric bikes
Services
Utility cupboard
• Plumbed for washing machine. Space for tumble dryer (stacked).
Heating and water
• Rointe oil filled electric radiators
• Rointe electric heated towel rail to bathroom and en-suite
• Pressurised hot water cylinder. Albion 210 ltr unvented indirect cylinder providing hot water by electric immersion. (Apts 16 &17 (1 bed apts) have Albion 180 ltr)
• Grohe Sense Guard leak detection and automatic shut-off system
Electrical
• Brushed aluminium sockets in kitchen (white sockets in all other areas)
• USB charger socket in the kitchen
• LED spotlight fittings
• Under unit LED strip lighting in Kitchen
• Mains wired fire/smoke detection system
TV and telephone
• All rooms wired for satellite TV
• All rooms wired with CAT 6 cabling for a telephone and data
Service charge
£130.15 per month.
Includes building insurance, cleaning, communal power and lighting, garden maintenance, lift maintenance and management fees.
Map

Stamp Duty
Subject to £80 registration fee and £20 Jurat's fee where applicable.















