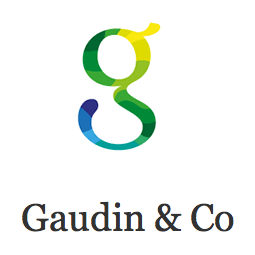£399,000
Apartment
SOLE AGENT
NO CHAIN
Share Property
Features
2
Bedrooms
1
Bathrooms
1
Receptions
1
Parking
Balcony
Double Glazing
Open Plan
Purpose Built
Roof Garden/Terrace
Summary
Apartment
Type
Share Transfer
Tenure
Qualified
Qualification
54 m2 / 581 ft2
Approx Size m2/ft2
No Onward Chain
TWO DOUBLE BEDROOMSOPEN PLAN LIVING /KITCHEN
FREE PARKING FOR 12 MONTHS
QUIETLY POSITIONED AT REAR
FABULOUS FIRST TIME BUY
SUITABLE INVESTMENT
ROCKPROPERTY are thrilled to present this immaculate TWO DOUBLE BEDROOM first floor apartment with almost 600 sq feet of habitable space. Conveniently positioned to the rear of the development, providing peace and tranquility. Offering fabulous open plan living room/kitchen with ample space for dining table and chairs, modern bathroom and two hallway storage cupboards. With NO ONWARD CHAIN and FREE PARKING for 12 months, this apartment is not to be missed! Ideal First Time Buy or Investment purchase.
what3words /// exposing.decks.travel
Notice
Please note we have not tested any apparatus, fixtures, fittings, or services. Interested parties must undertake their own investigation into the working order of these items. All measurements are approximate and photographs provided for guidance only.
Utilities
Electric: Unknown
Gas: Unknown
Water: Unknown
Sewerage: Unknown
Broadband: Unknown
Telephone: Unknown
Other Items
Heating: Electric Heaters
Garden/Outside Space: No
Parking: No
Garage: No
ENTRANCE HALL - 20'10" (6.35m) x 3'5" (1.04m)
Spacious hallway with access to storage cupboards, bedrooms, living room and bathroom.
LIVING ROOM / KITCHEN - 22'4" (6.81m) x 10'7" (3.23m)
Modern fitted kitchen with high and low level cabinets and drawers. Integrated single oven, hob and extractor over. Large American style fridge freezer. Ample space for dining table and chairs. Glazed door to Juliet balcony. Window overlooking side of property.
BEDROOM 1 - 14'10" (4.52m) x 10'1" (3.07m)
Large double bedroom with window overlooking side of property. Large floor to ceiling wardrobes with sliding doors.
BATHROOM - 7'0" (2.13m) x 4'10" (1.47m)
Three piece suite comprising; bath with shower screen and shower attachment, pedestal wash hand basin and WC. Fully tiled walls. Mirrored wall. Bathroom cabinet fixed to wall.
BEDROOM 2 - 10'7" (3.23m) x 8'7" (2.62m)
Spacious bedroom with window overlooking side of property
SERVICES
All mains (excl gas). Fully double glazed. Lift access. All electric heating.
SERVICE CHARGE
We are reliably informed the monthly service charge of £235 comprises; buildings insurance, lift maintenance, Parish Rates plus cleaning & lighting of communal areas.
PARKING
Option of FREE on-site underground parking for TWELVE MONTHS. (Rentable thereafter).
AGENTS` NOTE
The owner is happy to pay the service charges up to the end of 2024.
TENURE
Share Transfer. Qualified.
Map

Stamp Duty
Calculated on the property value of £399,000 the total stamp duty would be £5,980 or £990 for first time buyers
Subject to £80 registration fee and £20 Jurat's fee where applicable.
Subject to £80 registration fee and £20 Jurat's fee where applicable.


























