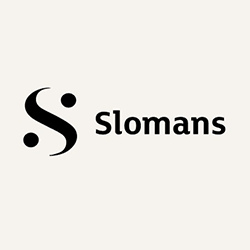£1,750,000
House
Share Property
Features
4
Bedrooms
2
Bathrooms
2
Receptions
10
Parking
Summary
House
Type
Freehold
Tenure
Qualified
Qualification
-
Approx Size m2/ft2
*** VIEWING THIS SATURDAY 8th MARCH 10 - 11 AM ***
FAMILY HOME WITH LARGE GARDEN IN TRANQUIL LOCATION.
Situated on a large, secluded plot, this exceptional four bedroom detached family home is offered for sale with no onward chain.
Built in the 1980's and approached by a long gravel driveway, Jardin des Fleurs features a large lawned south-facing garden with vegetable patch and mature trees. There is further potential for adding a tennis court or swimming pool. Also to the exterior there is a separate garage block with a large attic room, which could be converted into a home office or gym, and a Victorian style orangery.
Inside the property, the ground floor includes an eat-in kitchen, a separate utility room, and a large dining room. The living room spans the width of the house and boasts a feature fireplace.
Upstairs the master bedroom has fitted wardrobes and a recently renovated bathroom. The three other bedrooms are all doubles, making the property ideal for a large family.
FAMILY HOME WITH LARGE GARDEN IN TRANQUIL LOCATION.
Situated on a large, secluded plot, this exceptional four bedroom detached family home is offered for sale with no onward chain.
Built in the 1980's and approached by a long gravel driveway, Jardin des Fleurs features a large lawned south-facing garden with vegetable patch and mature trees. There is further potential for adding a tennis court or swimming pool. Also to the exterior there is a separate garage block with a large attic room, which could be converted into a home office or gym, and a Victorian style orangery.
Inside the property, the ground floor includes an eat-in kitchen, a separate utility room, and a large dining room. The living room spans the width of the house and boasts a feature fireplace.
Upstairs the master bedroom has fitted wardrobes and a recently renovated bathroom. The three other bedrooms are all doubles, making the property ideal for a large family.
Map

Stamp Duty
Calculated on the property value of £1,750,000 the total stamp duty would be £60,750
Subject to £80 registration fee and £20 Jurat's fee where applicable.
Subject to £80 registration fee and £20 Jurat's fee where applicable.



































