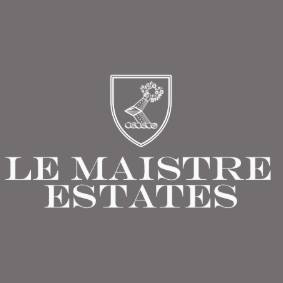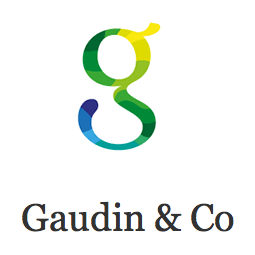£595,000
House
SOLE AGENT
Share Property
Features
2
Bedrooms
1
Bathrooms
1
Receptions
2
Parking
Summary
House
Type
Freehold
Tenure
Qualified
Qualification
-
Approx Size m2/ft2
Sought after walk to work location
2 bedroom, 1 bathroom bungalow
Scope to create third bedroom within existing property.
Large lounge / dining / family room
Kitchen overlooking rear garden
Large south facing garden
Tremendous scope to extend
Parking for 2 cars
We are delighted to offer you this fantastic 2 bedroom bungalow located at La Pouquelaye. The property is in need of modernising and has a large south facing garden offering tremendous potential to extend to create your dream home. At present the property briefly comprises of kitchen overlooking the rear garden, a master double bedroom, second small double bedroom, house bathroom and large lounge / diner which used to be two rooms. Outside there is parking for 2 cars on the driveway and the above mentioned large south facing rear garden partly paved for Alfresco living the remainder laid to artificial grass. VIEWING IS HIGHLY RECOMMENDED.
Entrance hallway
Kitchen
3.55 x 2.3 (11'7" x 7'6")
Lounge / dining
7.37 x 3.36 (24'2" x 11'0")
Bedroom 1
3.58 x 3.36 (11'8" x 11'0")
Bedroom 2
3.6 x 2.32 (11'9" x 7'7")
House bathroom
2.3 x 2.21 (7'6" x 7'3")
Exterior
Services
Directions
2 bedroom, 1 bathroom bungalow
Scope to create third bedroom within existing property.
Large lounge / dining / family room
Kitchen overlooking rear garden
Large south facing garden
Tremendous scope to extend
Parking for 2 cars
We are delighted to offer you this fantastic 2 bedroom bungalow located at La Pouquelaye. The property is in need of modernising and has a large south facing garden offering tremendous potential to extend to create your dream home. At present the property briefly comprises of kitchen overlooking the rear garden, a master double bedroom, second small double bedroom, house bathroom and large lounge / diner which used to be two rooms. Outside there is parking for 2 cars on the driveway and the above mentioned large south facing rear garden partly paved for Alfresco living the remainder laid to artificial grass. VIEWING IS HIGHLY RECOMMENDED.
Entrance hallway
Kitchen
3.55 x 2.3 (11'7" x 7'6")
Lounge / dining
7.37 x 3.36 (24'2" x 11'0")
Bedroom 1
3.58 x 3.36 (11'8" x 11'0")
Bedroom 2
3.6 x 2.32 (11'9" x 7'7")
House bathroom
2.3 x 2.21 (7'6" x 7'3")
Exterior
Services
Directions
Map

Stamp Duty
Calculated on the property value of £595,000 the total stamp duty would be £10,375
Subject to £80 registration fee and £20 Jurat's fee where applicable.
Subject to £80 registration fee and £20 Jurat's fee where applicable.































