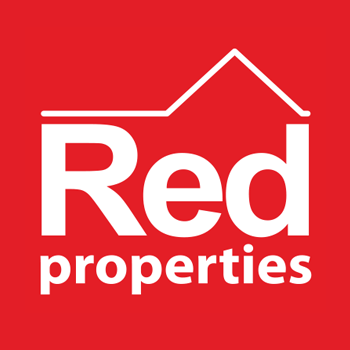£369,000
Apartment
SOLE AGENT
Share Property
Features
1
Bedrooms
1
Bathrooms
1
Receptions
1
Parking
Balcony
Double Glazing
Lift Access
Lockup Store Room
Electric Heating
Secure Underground Parking
Pet friendly
Purpose Built
Secure Bike Store
Summary
Apartment
Type
Share Transfer
Tenure
Qualified
Qualification
49 m2 / 527 ft2
Approx Size m2/ft2
LARGE 1 BED TOP FLOOR APT
NEW MODERNISED INTERIOR
FABULOUS S/FACING BALCONY
UNDERCOVER PARKING x 1
LOCKABLE STORE CUPBOARD
SOLE SELLING AGENT
ROCKPROPERTY are privileged to have been appointed Sole Selling Agent for this deceptively spacious one bed third (top) floor Spectrum apartment which has recently undergone significant internal improvements. Offering over 525 sq feet of habitable space and conveniently located within this purpose built development, the apartment is close to many shops, bars and restaurants
This bright and airy apartment also benefits from a sunny South facing balcony (accessed from the living area) PLUS secure undercover parking & lock up store cupboard
This property offers an ideal first step on the property ladder or astute investment purchase
Notice
Please note we have not tested any apparatus, fixtures, fittings, or services. Interested parties must undertake their own investigation into the working order of these items. All measurements are approximate and photographs provided for guidance only.
Utilities
Electric: Unknown
Gas: Unknown
Water: Unknown
Sewerage: Unknown
Broadband: Unknown
Telephone: Unknown
Other Items
Heating: Electric Heaters
Garden/Outside Space: No
Parking: No
Garage: No
SEPARATE KITCHEN - 9'1" (2.77m) x 6'6" (1.98m)
Newly modern fully fitted kitchen and flooring with plenty of fitted appliances. Clever ergonomic low level cupboards, maximising the storage space. Through to:
LIVING/DINING AREA - 16'3" (4.95m) x 13'11" (4.24m)
Fabulous bright and airy reception area with plenty of space for sofas and dining table. Private access onto S/F balcony. Feature electric fireplace. New amtico flooring.
PRIVATE S/F BALCONY - 11'5" (3.48m) x 2'9" (0.84m)
Fabulous South facing walk-out balcony,
INNER HALL - 7'2" (2.18m) x 6'6" (1.98m)
New flooring. Access to Living/Dining Area, Bedroom, Bathroom and airing cupboard.
BEDROOM 1 - 13'11" (4.24m) x 8'11" (2.72m)
Large double bedroom, Ample space for wardrobes and desk. S/F window.
BATHROOM - 7'5" (2.26m) x 5'6" (1.68m)
Modern white three piece bathroom suite; comprising, bath (with glass screen), WC, pedestal wash hand basin. Tiled walls. Amtico flooring. Large wall mirror.
STORAGE CUPBOARD
Allocated secure lockable storage cupboard
PARKING
Allocated undercover parking space
SERVICES
We are reliably informed the service charge of £828 per quarter, includes; water, parish rates, parking area, building maintenance, cleaning, insurance and contribution to sinking fund (Paid until the end of Sept 2024)
TENURE
Share Transfer. Qualified.
NEW MODERNISED INTERIOR
FABULOUS S/FACING BALCONY
UNDERCOVER PARKING x 1
LOCKABLE STORE CUPBOARD
SOLE SELLING AGENT
ROCKPROPERTY are privileged to have been appointed Sole Selling Agent for this deceptively spacious one bed third (top) floor Spectrum apartment which has recently undergone significant internal improvements. Offering over 525 sq feet of habitable space and conveniently located within this purpose built development, the apartment is close to many shops, bars and restaurants
This bright and airy apartment also benefits from a sunny South facing balcony (accessed from the living area) PLUS secure undercover parking & lock up store cupboard
This property offers an ideal first step on the property ladder or astute investment purchase
Notice
Please note we have not tested any apparatus, fixtures, fittings, or services. Interested parties must undertake their own investigation into the working order of these items. All measurements are approximate and photographs provided for guidance only.
Utilities
Electric: Unknown
Gas: Unknown
Water: Unknown
Sewerage: Unknown
Broadband: Unknown
Telephone: Unknown
Other Items
Heating: Electric Heaters
Garden/Outside Space: No
Parking: No
Garage: No
SEPARATE KITCHEN - 9'1" (2.77m) x 6'6" (1.98m)
Newly modern fully fitted kitchen and flooring with plenty of fitted appliances. Clever ergonomic low level cupboards, maximising the storage space. Through to:
LIVING/DINING AREA - 16'3" (4.95m) x 13'11" (4.24m)
Fabulous bright and airy reception area with plenty of space for sofas and dining table. Private access onto S/F balcony. Feature electric fireplace. New amtico flooring.
PRIVATE S/F BALCONY - 11'5" (3.48m) x 2'9" (0.84m)
Fabulous South facing walk-out balcony,
INNER HALL - 7'2" (2.18m) x 6'6" (1.98m)
New flooring. Access to Living/Dining Area, Bedroom, Bathroom and airing cupboard.
BEDROOM 1 - 13'11" (4.24m) x 8'11" (2.72m)
Large double bedroom, Ample space for wardrobes and desk. S/F window.
BATHROOM - 7'5" (2.26m) x 5'6" (1.68m)
Modern white three piece bathroom suite; comprising, bath (with glass screen), WC, pedestal wash hand basin. Tiled walls. Amtico flooring. Large wall mirror.
STORAGE CUPBOARD
Allocated secure lockable storage cupboard
PARKING
Allocated undercover parking space
SERVICES
We are reliably informed the service charge of £828 per quarter, includes; water, parish rates, parking area, building maintenance, cleaning, insurance and contribution to sinking fund (Paid until the end of Sept 2024)
TENURE
Share Transfer. Qualified.
Map

Stamp Duty
Calculated on the property value of £369,000 the total stamp duty would be £5,380 or £690 for first time buyers
Subject to £80 registration fee and £20 Jurat's fee where applicable.
Subject to £80 registration fee and £20 Jurat's fee where applicable.

































