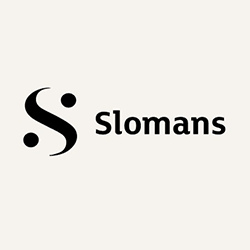£1,050,000
House
Open Viewings
Sep
21
Saturday 21 September 2024, 11:00am - 12:00pm

ContactSachaContact me about this open viewing
NOTES: A SIMPLY SUPERB DEVELOPMENT! OPEN TO SENSIBLE OFFERS.
Directions; From the roundabout at the top of Beaumont Hill, heading through St Peter's Village 20 mile an hour zone, turn right into La Route du Manoir. Clos du manor is a little way down on your right hand side. Look out for the Red Properties board.
Contact Sacha Butlin on 07829 917449.
Share Property
Features
3
Bedrooms
2
Bathrooms
1
Receptions
3
Parking
Summary
House
Type
Freehold
Tenure
Qualified
Qualification
-
Approx Size m2/ft2
Rf1644. Qualified. This brand new, superior residential development features a selection of 3 & 4 bedroom homes situated in a much sought after and convenient location on the periphery of St Peter�s village with many amenities on your doorstep to include cafes, village pubs and shops along with a Co-Op to scenic country walks, all accessed via a brand new footpath direct from the development. The small close of fabulous homes provides an idyllic lifestyle complemented by easy access to the nearby beach at St Ouen and the convenience of the airport just minutes away with the added benefit of a great bus service nearby. No stone has been left unturned and all detail from the choice of materials to the well designed parking and communal areas has been meticulously crafted to ensure the high quality of finish, from the premium, maintenance free materials used in construction and the expert craftsmanship displayed to offer the ultimate in comfort and style. Each property offers luxury fixtures and fittings throughout that include a single garage with power and lighting, allocated parking plus visitors along with gardens that are safely enclosed, seeded & paved ready for alfresco dining! Prices range from �875,000 to �1,250,000UNIT 5 - 1646 sq ft 3 bedrooms, 2 bathrooms.
Brand new, superior residential development of 3 and 4 bedroom homes
Convenient village location
Within walking distance to local pubs, shops and supermarket
High quality, contemporary finishes using premium materials
All with garages, parking and gardens
SENSIBLY PRICED TO SELL, DON�T DELAY!
SERVICES
Full aluminium double glazing
Electric boiler operating wet underfloor heating to ground floor and water fed radiators to first floor
First floor bathrooms have electric underfloor heating and electric towel rails
Mains drains and water
No gas
Sky Tv to each home
OUTSIDE
The development is a mixture of granite and maintenance free cladding
Single garage with power and lighting
Block paved parking spaces
Visitor parking
Back gardens turfed with Indian sandstone patio, lighting, service tap and power socket
Bin Store
SERVICE CHARGE
�40pcm to cover communal lighting, planting and a sinking fund.
Brand new, superior residential development of 3 and 4 bedroom homes
Convenient village location
Within walking distance to local pubs, shops and supermarket
High quality, contemporary finishes using premium materials
All with garages, parking and gardens
SENSIBLY PRICED TO SELL, DON�T DELAY!
SERVICES
Full aluminium double glazing
Electric boiler operating wet underfloor heating to ground floor and water fed radiators to first floor
First floor bathrooms have electric underfloor heating and electric towel rails
Mains drains and water
No gas
Sky Tv to each home
OUTSIDE
The development is a mixture of granite and maintenance free cladding
Single garage with power and lighting
Block paved parking spaces
Visitor parking
Back gardens turfed with Indian sandstone patio, lighting, service tap and power socket
Bin Store
SERVICE CHARGE
�40pcm to cover communal lighting, planting and a sinking fund.
Map

Stamp Duty
Calculated on the property value of £1,050,000 the total stamp duty would be £24,000
Subject to £80 registration fee and £20 Jurat's fee where applicable.
Subject to £80 registration fee and £20 Jurat's fee where applicable.
























