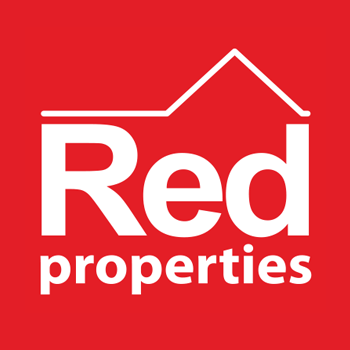Share Property
Features
Summary
From the entrance hall the house flows effortlessly through the open plan ground floor space, featuring a newly constructed extension with light roof lantern and bifold doors optimizing indoor outdoor flow and making the garden an extension of the reception spaces. This beautiful garden extension now means the house offers adequate reception space, complementing the bedroom areas, making it ideal for both relaxation and entertaining. The first floor features a house bathroom and two double bedrooms with built in wardrobes. The top floor sanctuary features a great double bedroom en suite with bespoke built in furniture. The south side of the house features a secure, south-facing garden that provides a private oasis for relaxation and enjoyment with outlook beyond over green fields. The property features ample driveway parking for two vehicles. Additionally, a garden shed to the front of the house provides versatile storage options which doubles as a garage space for family bicycles and outdoor equipment. Situated in close proximity to reputable schools and minutes to St Helier centre, residents enjoy the convenience of urban amenities while still being able to retreat to their peaceful abode.
Living
Front door entrance hall and staircase (with built in under stair storage) leads to both kitchen and open plan reception spaces. The beautifully fitted and designed modern kitchen makes the most of the space with fitted appliances and a wonderful breakfast bar that pushes into the reception spaces and links them together.
The living room now flows seamlessly into a second reception space, an extension which has recently been completed, with a large light lantern roof and bifold doors folding back the entire width of the room opening into the garden.
Sleeping
The first floor features the house bathroom and two good size double bedrooms both with nice window outlooks and full range of fitted wardrobes, both laid to carpet. The second floor has been modified so that it now contains one large master suite with bespoke fitted bedroom furniture and ensuite shower room.
Outside
To the south side of the house is the garden, secure and private with no overlooking neighbours. Extremely low maintenance and with a pretty outlook over green fields.
There are two designated driveway parking spaces to the front of the house. There is also a third car-park size patch of land that is yours, which sits a garden chalet to use as storage for bikes, kayaks etc.
Services
Fully double glazed. Oil fired central heating throughout except for the new extension reception room which is underfloor heating.
All mains services, excluding gas. The close also has access to a borehole to use for watering garden and washing cars etc.
Map

Stamp Duty
Subject to £80 registration fee and £20 Jurat's fee where applicable.

















































