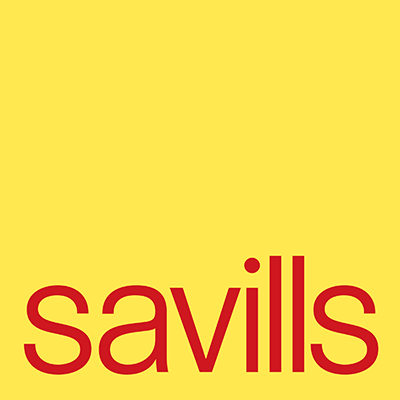£1,295,000
House
Share Property
Features
4
Bedrooms
4
Bathrooms
4
Receptions
2
Parking
Summary
House
Type
Freehold
Tenure
Qualified
Qualification
-
Approx Size m2/ft2
Charming, fully renovated granite home
Brand new barn conversion
Impressive open plan living room
Quality top of the range fittings
South facing garden overlooking agricultural fields
Two designated parking spaces
External store and pigsty
Location
The property is situated on La Grande Route De St. Jean which is just a short drive into St Helier or heading in the opposite direction you have some of the most scenic walks on the Island.
A regular bus route is offered very close to the main entrance.
Just a few minutes drive from the property or a short walk is the Coop supermarket, Rodel Farm Shop, Woodlands Farm Shop which has a very popular butchers and the Potato Shack, great for breakfast and lunch.
For families, the highly regarded preparatory school St Michael's is located approximately 10 minutes' drive away. St John�s and Trinity sought after primary schools are drive of five minute and secondary schools including Jersey College for Girls and Victoria College are approximately 15 minutes drive away.
Description
Nestled in an idyllic setting, this impeccably renovated granite home has been thoughtfully designed with modern finishes yet still retaining it's historic charm.
Upon entry, the ground floor impresses with an expansive open plan layout encompassing a kitchen, living room, and diner. Bathed in natural light, this area is ideal for both casual family gatherings and formal entertaining with doors leading to the garden. The kitchen is equipped with high-end appliances, corien marble effect countertops, and ample storage.
Also on this floor is a spacious utility room and WC.
Upstairs, the first floor hosts three generously sized double bedrooms. Two of these bedrooms boast luxurious ensuite bathrooms, providing privacy and comfort for residents and guests. Additionally, a well-appointed house bathroom serves the third bedroom.
The second floor hosts the fourth bedroom with its own ensuite bathroom, also offering eaves storage that maximizes space and functionality.
Externally, there is a south-facing garden, providing a peaceful retreat overlooking expansive agricultural fields. Perfect for outdoor gatherings or alfresco dining with a mixture of lawned and paved areas.
Parking is provided for two cars, including an electrical charging point. An external store is also offered, ideal for bikes or seasonal items.
Brand new barn conversion
Impressive open plan living room
Quality top of the range fittings
South facing garden overlooking agricultural fields
Two designated parking spaces
External store and pigsty
Location
The property is situated on La Grande Route De St. Jean which is just a short drive into St Helier or heading in the opposite direction you have some of the most scenic walks on the Island.
A regular bus route is offered very close to the main entrance.
Just a few minutes drive from the property or a short walk is the Coop supermarket, Rodel Farm Shop, Woodlands Farm Shop which has a very popular butchers and the Potato Shack, great for breakfast and lunch.
For families, the highly regarded preparatory school St Michael's is located approximately 10 minutes' drive away. St John�s and Trinity sought after primary schools are drive of five minute and secondary schools including Jersey College for Girls and Victoria College are approximately 15 minutes drive away.
Description
Nestled in an idyllic setting, this impeccably renovated granite home has been thoughtfully designed with modern finishes yet still retaining it's historic charm.
Upon entry, the ground floor impresses with an expansive open plan layout encompassing a kitchen, living room, and diner. Bathed in natural light, this area is ideal for both casual family gatherings and formal entertaining with doors leading to the garden. The kitchen is equipped with high-end appliances, corien marble effect countertops, and ample storage.
Also on this floor is a spacious utility room and WC.
Upstairs, the first floor hosts three generously sized double bedrooms. Two of these bedrooms boast luxurious ensuite bathrooms, providing privacy and comfort for residents and guests. Additionally, a well-appointed house bathroom serves the third bedroom.
The second floor hosts the fourth bedroom with its own ensuite bathroom, also offering eaves storage that maximizes space and functionality.
Externally, there is a south-facing garden, providing a peaceful retreat overlooking expansive agricultural fields. Perfect for outdoor gatherings or alfresco dining with a mixture of lawned and paved areas.
Parking is provided for two cars, including an electrical charging point. An external store is also offered, ideal for bikes or seasonal items.
Map

Stamp Duty
Calculated on the property value of £1,295,000 the total stamp duty would be £37,775
Subject to £80 registration fee and £20 Jurat's fee where applicable.
Subject to £80 registration fee and £20 Jurat's fee where applicable.











