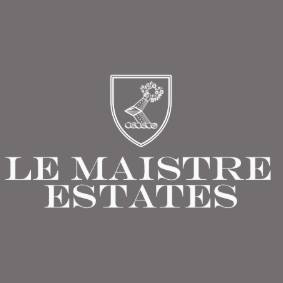£1,100,000
House
SOLE AGENT
Share Property
Features
3
Bedrooms
2
Bathrooms
3
Receptions
0
Parking
Summary
House
Type
Freehold
Tenure
Qualified
Qualification
-
Approx Size m2/ft2
Bright Interior
Victorian Period Charm
St Aubin High Street Location
Upper floor Sea Views
Character Features Throughout
3 Double Bedrooms & Study
3 Reception Rooms
Large Utility
Private Sunny Garden
Pinnacle Estates is delighted to present to market this unique oppourtunity to own a period property in the heart of St Aubin's. From the moment you step inside, you'll be captivated by the character and charm that radiates throughout this beautiful home. Built in the Victoria period the property boasts original features that have been lovingly restored with many others yet to be discovered. Located on the highly desirable St Aubin High Street set over three floors with ample roof space to create a fourth floor (subject to planning permissions) which would further extend the stunning sea views overlooking St Aubin's Bay.
This stunning Victorian residence briefly comprises of 3 spacious double bedrooms, one En-suite, a large study, 3 reception rooms, a bright kitchen / diner, large utility room and spacious house bathroom.
Externally this house benefits from a private sunny South-facing garden with external store. Stunning sea views over St Aubins bay can be enjoyed from the ground floor lounge and first floor bedroom providing a feeling of elevation and tranquility.
Located right on the bustling St. Aubin High Street, convenience is at your doorstep with shops, restaurants, the beach, harbour, and a main bus route all within easy reach. Imagine strolling along the picturesque streets, enjoying the vibrant atmosphere of this desirable harbour side location.
Whilst there is no private parking with this property the current owners use nearby long stay parking bays and for visitors there is plenty of nearby public parking.
Disclaimer: Pinnacle Estates Limited believe these details to be correct but we do not guarantee their accuracy, nor do they form part of any contract. All photographs, measurements and floor plans referred to are provided as a guide only and should not be relied upon for any purpose. We have not undertaken a detailed survey, nor have we tested appliances, services and fittings.
Kitchen
5.32 x 2.85 (17'5" x 9'4")
Lounge
4.34 x 4.32 (14'2" x 14'2")
Reception 2
7.05 x 5.03 (23'1" x 16'6")
Reception 3
4.10 x 2.82 (13'5" x 9'3")
Utility
4.10 x 3.32 (13'5" x 10'10")
Bedroom 1
5.19 x 4.64 (17'0" x 15'2")
Bedroom 2
4.45 x 3.93 (14'7" x 12'10")
Bedroom 3
5.03 x 3.69 (16'6" x 12'1")
Study
5.47 x 2.40 (17'11" x 7'10")
En-suite
4.61 x 2.70 (15'1" x 8'10")
Bathroom
10.8 x 10.7 (35'5" x 35'1")
Victorian Period Charm
St Aubin High Street Location
Upper floor Sea Views
Character Features Throughout
3 Double Bedrooms & Study
3 Reception Rooms
Large Utility
Private Sunny Garden
Pinnacle Estates is delighted to present to market this unique oppourtunity to own a period property in the heart of St Aubin's. From the moment you step inside, you'll be captivated by the character and charm that radiates throughout this beautiful home. Built in the Victoria period the property boasts original features that have been lovingly restored with many others yet to be discovered. Located on the highly desirable St Aubin High Street set over three floors with ample roof space to create a fourth floor (subject to planning permissions) which would further extend the stunning sea views overlooking St Aubin's Bay.
This stunning Victorian residence briefly comprises of 3 spacious double bedrooms, one En-suite, a large study, 3 reception rooms, a bright kitchen / diner, large utility room and spacious house bathroom.
Externally this house benefits from a private sunny South-facing garden with external store. Stunning sea views over St Aubins bay can be enjoyed from the ground floor lounge and first floor bedroom providing a feeling of elevation and tranquility.
Located right on the bustling St. Aubin High Street, convenience is at your doorstep with shops, restaurants, the beach, harbour, and a main bus route all within easy reach. Imagine strolling along the picturesque streets, enjoying the vibrant atmosphere of this desirable harbour side location.
Whilst there is no private parking with this property the current owners use nearby long stay parking bays and for visitors there is plenty of nearby public parking.
Disclaimer: Pinnacle Estates Limited believe these details to be correct but we do not guarantee their accuracy, nor do they form part of any contract. All photographs, measurements and floor plans referred to are provided as a guide only and should not be relied upon for any purpose. We have not undertaken a detailed survey, nor have we tested appliances, services and fittings.
Kitchen
5.32 x 2.85 (17'5" x 9'4")
Lounge
4.34 x 4.32 (14'2" x 14'2")
Reception 2
7.05 x 5.03 (23'1" x 16'6")
Reception 3
4.10 x 2.82 (13'5" x 9'3")
Utility
4.10 x 3.32 (13'5" x 10'10")
Bedroom 1
5.19 x 4.64 (17'0" x 15'2")
Bedroom 2
4.45 x 3.93 (14'7" x 12'10")
Bedroom 3
5.03 x 3.69 (16'6" x 12'1")
Study
5.47 x 2.40 (17'11" x 7'10")
En-suite
4.61 x 2.70 (15'1" x 8'10")
Bathroom
10.8 x 10.7 (35'5" x 35'1")
Map

Stamp Duty
Calculated on the property value of £1,100,000 the total stamp duty would be £26,000
Subject to £80 registration fee and £20 Jurat's fee where applicable.
Subject to £80 registration fee and £20 Jurat's fee where applicable.











