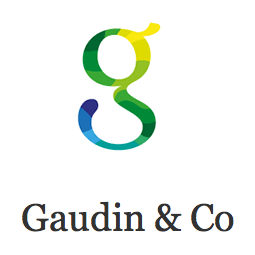£815,000
House
SOLE AGENT
Share Property
Features
4
Bedrooms
3
Bathrooms
2
Receptions
3
Parking
Summary
House
Type
Freehold
Tenure
Qualified
Qualification
-
Approx Size m2/ft2
FOUR BEDROOM SEMI-DETACHED HOME WITH INCOME
This four-bedroom, three bathroom semi-detached house is located just outside the town ring road, with the Waitrose supermarket nearby and within a 10 minute walk of the town centre.
The layout of the property lends itself to being an excellent home with lodger income or to provide for a growing family each needing their own space.
Entering the main hallway, a staircase leads to the first floor with two large ensuite double bedrooms each with a kitchenette. A door from the ground floor hallway leads to a dual aspect kitchen living room and onwards to an inner hallway with a large double bedroom, further bedroom, internal study and house bathroom.
An external door to the rear opens to an enclosed courtyard with a separate utility room. There is a secure gated path to the side of the house leading to the front parking area.
There is parking for three large cars side by side to the front of the property and a private enclosed courtyard to the rear.
The property has been very well maintained by the current owners and is in walk-in condition.
There has also been building control approval for interior changes to create more conventional layout.
INFORMATION
Mains water with pressurized system
Mains drains
3 phase electricity supply
EICR valid to 2026
Building control approval for interior changes to create more conventional layout
Electric heating
Double glazed
Parking for 3 large cars
Parish rates for 2024 are �543.50
Freehold and to Entitled/Licensed
This four-bedroom, three bathroom semi-detached house is located just outside the town ring road, with the Waitrose supermarket nearby and within a 10 minute walk of the town centre.
The layout of the property lends itself to being an excellent home with lodger income or to provide for a growing family each needing their own space.
Entering the main hallway, a staircase leads to the first floor with two large ensuite double bedrooms each with a kitchenette. A door from the ground floor hallway leads to a dual aspect kitchen living room and onwards to an inner hallway with a large double bedroom, further bedroom, internal study and house bathroom.
An external door to the rear opens to an enclosed courtyard with a separate utility room. There is a secure gated path to the side of the house leading to the front parking area.
There is parking for three large cars side by side to the front of the property and a private enclosed courtyard to the rear.
The property has been very well maintained by the current owners and is in walk-in condition.
There has also been building control approval for interior changes to create more conventional layout.
INFORMATION
Mains water with pressurized system
Mains drains
3 phase electricity supply
EICR valid to 2026
Building control approval for interior changes to create more conventional layout
Electric heating
Double glazed
Parking for 3 large cars
Parish rates for 2024 are �543.50
Freehold and to Entitled/Licensed
Map

Stamp Duty
Calculated on the property value of £815,000 the total stamp duty would be £16,450
Subject to £80 registration fee and £20 Jurat's fee where applicable.
Subject to £80 registration fee and £20 Jurat's fee where applicable.








































