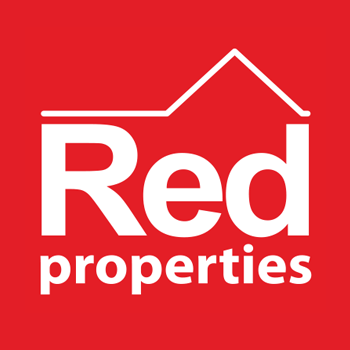£460,000
Apartment
Share Property
Features
2
Bedrooms
2
Bathrooms
1
Receptions
1
Parking
Summary
Apartment
Type
Share Transfer
Tenure
Qualified
Qualification
-
Approx Size m2/ft2
OurRefApt575. This very spacious first floor apartment is situated in a fantastic and sought after location within easy walking distance to the beach, Royal Jersey Golf Club, local primary school, local shops and just a little further to Gorey village and harbour with its plethora of bars and restaurants. At the same time the apartment allows for easy access into St Helier on a very good bus route. In good condition throughout the top floor apartment has a wonderful feeling of space with high ceilings and much larger than usual rooms. The open plan lounge / kitchen is plentiful in size while the 2 large bedrooms are both good doubles. Alongside 2 en-suite bathrooms there is the added bonus of a separate WC. With one allocated parking space plus visitor parking available this large apartment set within a small development is very highly recommended. What3words location - universally.capers.rattled
Very spacious first floor apartment
2 bedrooms, 2 bathrooms
Fantastic location, close to the beach
Allocated parking for 1 car
Sensibly priced to sell
Viewing essential
ENTRANCE HALL (4.14m x 1.35m (13'7 x 4'5))
With a large utility cupboard housing the washing machine and tumble dryer, doors to
CLOAKROOM
With WC and wash hand basin
LOUNGE / KITCHEN (5.33m x 4.75m (17'6 x 15'7))
BEDROOM 1 (5.28m x 3.33m (17'4 x 10'11))
EN-SUITE
With bath plus shower over, WC, wash hand basin and heated towel rail
BEDROOM 2 (4.14m x 3.94m (13'7 x 12'11))
EN-SUITE
With bath plus shower over, WC, wash hand basin and heated towel rail
SERVICES
All Mains
Full double glazing
OFCH
OUTSIDE
One allocated parking space
Visitor parking
SERVICE CHARGE
�233pcm
Very spacious first floor apartment
2 bedrooms, 2 bathrooms
Fantastic location, close to the beach
Allocated parking for 1 car
Sensibly priced to sell
Viewing essential
ENTRANCE HALL (4.14m x 1.35m (13'7 x 4'5))
With a large utility cupboard housing the washing machine and tumble dryer, doors to
CLOAKROOM
With WC and wash hand basin
LOUNGE / KITCHEN (5.33m x 4.75m (17'6 x 15'7))
BEDROOM 1 (5.28m x 3.33m (17'4 x 10'11))
EN-SUITE
With bath plus shower over, WC, wash hand basin and heated towel rail
BEDROOM 2 (4.14m x 3.94m (13'7 x 12'11))
EN-SUITE
With bath plus shower over, WC, wash hand basin and heated towel rail
SERVICES
All Mains
Full double glazing
OFCH
OUTSIDE
One allocated parking space
Visitor parking
SERVICE CHARGE
�233pcm
Map

Stamp Duty
Calculated on the property value of £460,000 the total stamp duty would be £7,200
Subject to £80 registration fee and £20 Jurat's fee where applicable.
Subject to £80 registration fee and £20 Jurat's fee where applicable.









