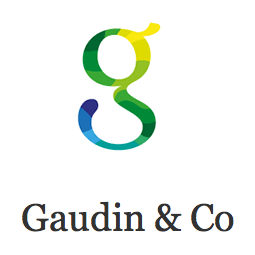Share Property
Features
Summary
Situated on a quiet country lane, the property is accessed along a lavender-lined drive, with just one neighbouring property. The granite façade includes a date stone from 1821, while inside there is a large granite fireplace in the spacious living room. The property’s kitchen was built just three years ago, and looks out onto the south-facing garden. Large bi-fold doors open out across the width of the kitchen to marry inside and outside living. The sun- trap garden features an electric awning to provide shade over the patio area, which is perfect for entertaining. At the end of the garden is a chalet, previously used as a spare living room but now houses a gym. Unlike many properties on the market, there is scope for you to make your mark. For example, the current owners use the large utility room as a spare bedroom. It would be simple to convert this into a fourth bedroom, if required. There is also attic space which, although currently used as a playroom, could be converted into another ensuite bedroom.
Living
A spacious living room, complete with granite fireplace and cosy under-stair alcove for quiet reading, leads into a large family kitchen with bi-fold doors out to the south-facing garden. The garden chalet doubles as an extra living area, and is an ideal space for entertaining or having friends to stay.
Sleeping
Upstairs there are three bedrooms, one with an ensuite shower room, and a family bathroom. The attic room is currently used as a playroom and study but could be converted into an ensuite bedroom. Similarly, the utility room currently doubles as a spare bedroom.
Outside
The suntrap garden is laid with artificial grass – perfect for children looking to play outside all year round, whatever the weather. The patio area is perfect for barbecues and entertaining. There is ample parking, with a garage, three spaces and visitor parking.
Services
All mains services.
Heating is fully electric.
Air conditioning in the kitchen / diner.
Fully wired for Sky and fibre broadband.
Fire – was fully functional until recently, when the owners installed a new roof. It would cost roughly £3,000 to reconfigure the chimney flue, should potential owners want to reinstall the fire. However, since the new roof was laid in 2021, the owners have not needed to heat the property.
Map

Stamp Duty
Subject to £80 registration fee and £20 Jurat's fee where applicable.














































