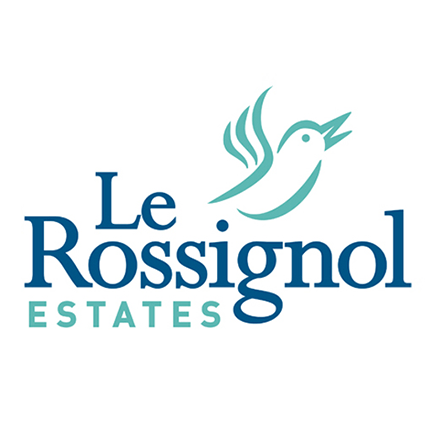£1,295,000
House
Share Property
Features
5
Bedrooms
3
Bathrooms
2
Receptions
7
Parking
Summary
House
Type
Freehold
Tenure
Qualified
Qualification
-
Approx Size m2/ft2
Introducing a charming and spacious 5-bedroom detached bungalow in the heart of St. Brelade, offering over 2,000 sq/ft of living space. This property is the perfect family home, combining comfort and style with a warm, inviting atmosphere. The bungalow boasts a very large, fully equipped cottage-style kitchen that opens up to a generous conservatory/sunroom, ideal for relaxation and enjoying the sunshine, or winter evenings. The expansive open-plan living and dining area boasts large glass doors that open directly to the garden, filling the space with natural light. There is also a separate laundry room for extra convenience and a large floored loft with an access ladder for extra storage. All five bedrooms are large doubles, offering plenty of space for family and guests. The brand-new house bathroom adds a touch of luxury, while two of the bedrooms benefit from en-suite bathrooms. The master suite is complete with its own walk-in wardrobe. The west-facing garden is a stand out feature of the property, perfect for enjoying summer evenings, entertaining guests, and dining al fresco. Parking is no issue, with ample space for 7 vehicles. The detached bungalow is situated in an excellent location in the heart of St Brelade, very close to local schools, and walking distance to arguably the best beach on the island. Amenities such as Waitrose, local shops, and the convenient bus route number 15 are right on your doorstep. The popular Railway Walk is just moments away, providing a scenic route for walks to St Aubin or easy cycling to St Helier. This property truly offers the best of St. Brelade living, tucked away on a quiet road, combining privacy, convenience and large space. Don’t miss the opportunity to make this beautiful bungalow your next home.
Hallway
Kitchen
Bathroom
Sunroom/ Conservatory
Laundry Room
Living/ Dining Room
Bedroom
Bedroom
Master Bedroom
En Suite
Bedroom
Bedroom
En Suite
Loft
Garden
Parking
Services
Jersey Housing Qualifications
Anti-Money Laundering
Map

Stamp Duty
Calculated on the property value of £1,295,000 the total stamp duty would be £33,800
Subject to £80 registration fee and £20 Jurat's fee where applicable.
Subject to £80 registration fee and £20 Jurat's fee where applicable.

















































