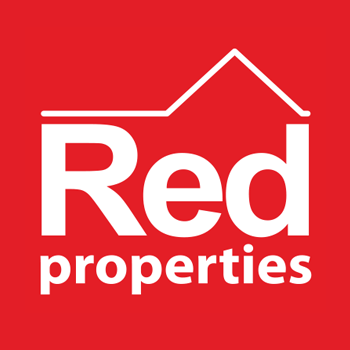£699,000
Bungalow
Share Property
Features
3
Bedrooms
2
Bathrooms
1
Receptions
3
Parking
Summary
Bungalow
Type
Freehold
Tenure
Qualified
Qualification
-
Approx Size m2/ft2
Our Ref1672. Qualified. **JUST REDUCED, PRICED TO SELL**. Recently refurbished, delightful 3 bedroom bungalow; in a very sought after area. Briefly comprising: large brand new kitchen diner, bright light, with high gloss finish units and integrated high end appliances; plenty of room for a 6 seater table and ample space for all the family, plus a breakfast bar with seating for 3. Two large double bedrooms, one of which is ensuite and a third smaller bedroom, currently used as a study, plus a house bathroom and ample storage throughout the property. The large lounge has double doors to the enclosed rear patio area, perfect for alfresco dining and entertaining. The patio is fully secure and private, lending itself perfectly to young children and pets. The property had a completely new roof last year and the interior has undergone extensive modernisation. Oil fired central heating and all in walk-in condition. Very good bus routes on your door step and close to the many schools in St Saviour! M&S just up the road at St Martin's village and Five Oaks amenities just two minutes drive. Early viewing recommended. Sole Agent.W3W///duplex.goad.tugged
JUST REDUCED, EXCEPTIONAL VALUE
Superb, detached 3 bedroom bungalow
Close to shops, Schools and Good Bus Routes
Immaculate Condition Throughout
Newly Refurbished, Very Highly Recommended
Parking for 3
KITCHEN/DINING ROOM (5.79mx3.38m (19x11'1))
Newly installed contemporary kitchen with large dining area. High gloss finish units with integrated top end appliances.
LIVING ROOM (3.38mx3.61m (11'1x11'10))
Heart of the house and access to the enclosed and secure rear garden/patio through double doors, letting the light flood in. The outside meets the inside!!
BEDROOM 1 (3.94mx3.30m (12'11x10'10))
Large main bedroom with light filling the room from the large window overlooking the private garden area.
ENSUITE (2.59mx1.52m (8'6x5))
Large walk-in shower and beautiful tiled ensuite from floor to ceiling, WC & WHB
BEDROOM 2 (5.64mx2.57m (18'6x8'5))
Super large bedroom with ample dressing area and great play area for little ones!
BEDROOM 3 (2.39mx2.54m (7'10x8'4))
Currently used as an office this would be a good sized single bedroom.
HOUSE BATHROOM (2.36m x 1.93m (7'9 x 6'4))
UTILITY ROOM/STORE
From the patio access to the utility and storage room. Keep the washing machine out of the kitchen!
EXTERNAL
Front: Newly paved parking for 3 vehicles. Rear: enclosed, secure patio garden with ample space for the children to play and for adults to enjoy sheltered alfresco entertaining.
SERVICES
All mains services: Oil fired central heating
New Roof and attic has ample space to extend with appropriate planning approvals
JUST REDUCED, EXCEPTIONAL VALUE
Superb, detached 3 bedroom bungalow
Close to shops, Schools and Good Bus Routes
Immaculate Condition Throughout
Newly Refurbished, Very Highly Recommended
Parking for 3
KITCHEN/DINING ROOM (5.79mx3.38m (19x11'1))
Newly installed contemporary kitchen with large dining area. High gloss finish units with integrated top end appliances.
LIVING ROOM (3.38mx3.61m (11'1x11'10))
Heart of the house and access to the enclosed and secure rear garden/patio through double doors, letting the light flood in. The outside meets the inside!!
BEDROOM 1 (3.94mx3.30m (12'11x10'10))
Large main bedroom with light filling the room from the large window overlooking the private garden area.
ENSUITE (2.59mx1.52m (8'6x5))
Large walk-in shower and beautiful tiled ensuite from floor to ceiling, WC & WHB
BEDROOM 2 (5.64mx2.57m (18'6x8'5))
Super large bedroom with ample dressing area and great play area for little ones!
BEDROOM 3 (2.39mx2.54m (7'10x8'4))
Currently used as an office this would be a good sized single bedroom.
HOUSE BATHROOM (2.36m x 1.93m (7'9 x 6'4))
UTILITY ROOM/STORE
From the patio access to the utility and storage room. Keep the washing machine out of the kitchen!
EXTERNAL
Front: Newly paved parking for 3 vehicles. Rear: enclosed, secure patio garden with ample space for the children to play and for adults to enjoy sheltered alfresco entertaining.
SERVICES
All mains services: Oil fired central heating
New Roof and attic has ample space to extend with appropriate planning approvals
Map

Stamp Duty
Calculated on the property value of £699,000 the total stamp duty would be £13,970 or £13,885 for first time buyers
Subject to £80 registration fee and £20 Jurat's fee where applicable.
Subject to £80 registration fee and £20 Jurat's fee where applicable.





























