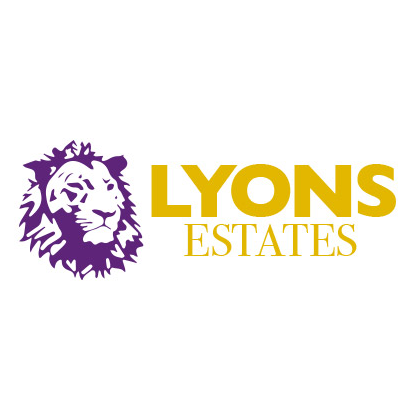£998,000
House
Share Property
Features
3
Bedrooms
2
Bathrooms
2
Receptions
5
Parking
Summary
House
Type
Freehold
Tenure
Qualified
Qualification
-
Approx Size m2/ft2
Peace and quiet are key words here as this country retreat is for anyone wanting a private and peaceful life in a country setting. This enchanting cottage has undergone refurbishment and updating over the years from a one bedroom cottage. Believed to be around 100 years old and with history attached. The present owner has maintained the property to high standard throughout. Plenty of parking with scope to create a large double garage. lawned garden and patio. Impressive private driveway approach. Surrounded on all sides by rural aspects.
Notice
These details are set out for guidance and do not constitute any part of an offer or contract. Applicants should not rely on them as statements or representations of fact or that the property or its services or any systems or equipment are in good and working condition. Any reference to alterations to, or use of, any part of the property is not a statement that any planning, building regulations or other consent has been obtained. Title, planning and survey matters must be verified by any applicant taking advice from their appropriate professional adviser. No person being a principal, employee or consultant of Lyons Estates has the authority to make or give any representation or warranty in respect of the property.
Utilities
Electric: Mains Supply
Gas: None
Water: Mains Supply
Sewerage: None
Broadband: None
Telephone: None
Other Items
Heating: Not Specified
Garden/Outside Space: Yes
Parking: No
Garage: Yes
Entrance Hallway - 12'2" (3.71m) x 10'6" (3.2m)
Fully tiled flooring
Kitchen/Breakfast Room - 22'4" (6.81m) x 10'3" (3.12m)
Fully equipped.
Lounge/Diner - 23'2" (7.06m) x 12'0" (3.66m)
Wood burning stove. Double doors leading out to the courtyard and garden.
Master Bedroom Suite & Ensuite Shower Room - 20'5" (6.22m) x 12'2" (3.71m)
Double bedroom suite with ensuite shower room.
Bedroom Suite 2 - 12'2" (3.71m) x 10'6" (3.2m)
Double bedroom suite.
Bedroom Suite 3/Study - 12'4" (3.76m) x 6'4" (1.93m)
Bedroom suite 3/study.
House Bathroom - 6'1" (1.85m) x 5'0" (1.52m)
House bathroom suite.
Exterior
The property is set on a large plot and surrounded by low bearing walls, mature shrubs and trees. Lovely private gravel driveway leading up the property. Gravelled gardens and paved patio to the front aspect.
Parking
There is as much parking as one could possible require. Plenty of visitor parking.
Services
TBA
Notice
These details are set out for guidance and do not constitute any part of an offer or contract. Applicants should not rely on them as statements or representations of fact or that the property or its services or any systems or equipment are in good and working condition. Any reference to alterations to, or use of, any part of the property is not a statement that any planning, building regulations or other consent has been obtained. Title, planning and survey matters must be verified by any applicant taking advice from their appropriate professional adviser. No person being a principal, employee or consultant of Lyons Estates has the authority to make or give any representation or warranty in respect of the property.
Utilities
Electric: Mains Supply
Gas: None
Water: Mains Supply
Sewerage: None
Broadband: None
Telephone: None
Other Items
Heating: Not Specified
Garden/Outside Space: Yes
Parking: No
Garage: Yes
Entrance Hallway - 12'2" (3.71m) x 10'6" (3.2m)
Fully tiled flooring
Kitchen/Breakfast Room - 22'4" (6.81m) x 10'3" (3.12m)
Fully equipped.
Lounge/Diner - 23'2" (7.06m) x 12'0" (3.66m)
Wood burning stove. Double doors leading out to the courtyard and garden.
Master Bedroom Suite & Ensuite Shower Room - 20'5" (6.22m) x 12'2" (3.71m)
Double bedroom suite with ensuite shower room.
Bedroom Suite 2 - 12'2" (3.71m) x 10'6" (3.2m)
Double bedroom suite.
Bedroom Suite 3/Study - 12'4" (3.76m) x 6'4" (1.93m)
Bedroom suite 3/study.
House Bathroom - 6'1" (1.85m) x 5'0" (1.52m)
House bathroom suite.
Exterior
The property is set on a large plot and surrounded by low bearing walls, mature shrubs and trees. Lovely private gravel driveway leading up the property. Gravelled gardens and paved patio to the front aspect.
Parking
There is as much parking as one could possible require. Plenty of visitor parking.
Services
TBA
Map

Stamp Duty
Calculated on the property value of £998,000 the total stamp duty would be £24,430
Subject to £80 registration fee and £20 Jurat's fee where applicable.
Subject to £80 registration fee and £20 Jurat's fee where applicable.



























