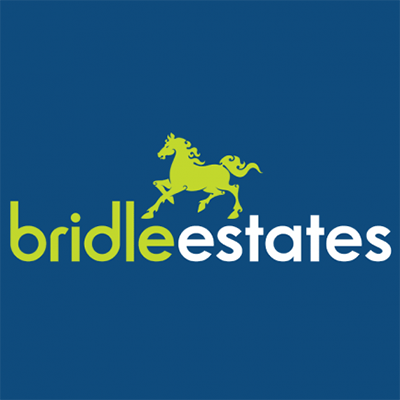£299,000
House
SOLE AGENT
Share Property
Features
1
Bedrooms
1
Bathrooms
1
Receptions
0
Parking
Summary
House
Type
Freehold
Tenure
Qualified
Qualification
-
Approx Size m2/ft2
A one bedroom cottage conveniently situated within a short walking distance of the town centre, quietly tucked away off the main road. Open plan living room with kitchen area, double bedroom with fitted wardrobes and shower room. An ideal first home or buy to let investment property. Regret no parking but on street parking nearby.
Comprises: living room with open plan kitchen area (includes hob, oven and refrigerator), one double bedroom and shower room.
No garage or car parking space, but the town centre is just a few minutes walk away!
The property also has a large storage shed that could be used to store a bike.
This cottage in St Helier offers a fantastic opportunity for those looking to get on the property ladder or invest in a buy-to-let property.
what3words /// grinning.defeated.nodded
Notice
Please note we have not tested any apparatus, fixtures, fittings, or services. Interested parties must undertake their own investigation into the working order of these items. All measurements are approximate and photographs provided for guidance only.Living room-kitchen-diner - 15'4" (4.67m) x 14'7" (4.45m) Max
Living room with dining area, kitchen with range of high/low level units
Bedroom - 13'11" (4.24m) x 8'4" (2.54m)
Double bedroom with fitted wardrobes
Shower Room - 8'3" (2.51m) x 3'9" (1.14m)
With shower, WC and wash hand basin
Comprises: living room with open plan kitchen area (includes hob, oven and refrigerator), one double bedroom and shower room.
No garage or car parking space, but the town centre is just a few minutes walk away!
The property also has a large storage shed that could be used to store a bike.
This cottage in St Helier offers a fantastic opportunity for those looking to get on the property ladder or invest in a buy-to-let property.
what3words /// grinning.defeated.nodded
Notice
Please note we have not tested any apparatus, fixtures, fittings, or services. Interested parties must undertake their own investigation into the working order of these items. All measurements are approximate and photographs provided for guidance only.Living room-kitchen-diner - 15'4" (4.67m) x 14'7" (4.45m) Max
Living room with dining area, kitchen with range of high/low level units
Bedroom - 13'11" (4.24m) x 8'4" (2.54m)
Double bedroom with fitted wardrobes
Shower Room - 8'3" (2.51m) x 3'9" (1.14m)
With shower, WC and wash hand basin
Map

Stamp Duty
Calculated on the property value of £299,000 the total stamp duty would be £3,985 or £0 for first time buyers
Subject to £80 registration fee and £20 Jurat's fee where applicable.
Subject to £80 registration fee and £20 Jurat's fee where applicable.























