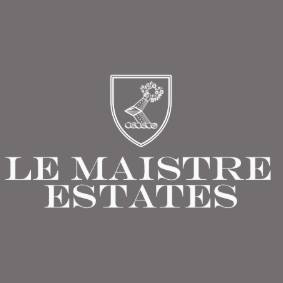£950,000
House
SOLE AGENT
Share Property
Features
5
Bedrooms
3
Bathrooms
3
Receptions
4
Parking
Summary
House
Type
Freehold
Tenure
Qualified
Qualification
-
Approx Size m2/ft2
WEST - St Brelade location
2 generation home - Home with income - Spacious family home
5 bedrooms, 3 bathrooms, 3 reception rooms
Spacious kitchen & conservatory overlooking garden
Large lounge/diner with functional fireplace
Second reception room
4 bedrooms and 2 bathrooms in main house
Integrated 1 bedroom annexe also with separate access
All amenities of Les Quennevais & Red Houses on your doorstep
Short stroll to Les Quennevais School
OUT WEST - TWO GENERATION HOME OR HOME WITH INCOME - ST BRELADE - At Le Maistre Estates we are delighted to offer you this great family home currently used as a 2 generation property in a highly sought after area with all the amenities of Les Quennevais, Red Houses and Les Quennevais School with in strolling distance. The property itself is spacious, well maintained and briefly comprises of a welcoming entrance hall, well appointed kitchen opening on to a conservatory both overlooking the safe enclosed garden, a sumptuous lounge/diner ideal for entertaining with open fireplace ideal for snuggling up to in the winter, a second reception room currently being used as a treatment room which has a door accessing the separate ground floor annexe. Upstairs the main house boasts a luxurious master suite with double bedroom, plenty of built-in wardrobes and an en-suite shower room. There are also 2 further spacious double bedrooms, a single bedroom and a house bathroom. The annexe with separate entry has a great sized lounge/bedroom and kitchen with access to it's own cloakroom and shower. The adjoined second reception/treatment room in the main house would make the whole annexe larger and more enviable as a 2 generation option. Outside the south & west facing garden is enclosed and decked out for low maintenance and provides the ideal space for the whole family to enjoy. The driveway is also lanscaped nicely and provides parking for at least 4 cars. VIEWING IS HIGHLY RECOMMENDED.
Ground Floor - Main House
Entrance hallway
3.46 x 1.863 (11'4" x 6'1")
Kitchen
3.6 x 3.0 (11'9" x 9'10")
Conservatory/dining
3.6 x 2.5 (11'9" x 8'2")
Lounge/dining
7.264 x 3.58 (23'9" x 11'8")
Second reception/treatment room
3.86 x 2.3 (12'7" x 7'6")
First Floor - Main House
Master bedroom
3.9 x 3.86 (12'9" x 12'7")
En-suite
3.11 x 1.4 (10'2" x 4'7")
Bedroom 2
3.63 x 3.2 (11'10" x 10'5")
Bedroom 3
3.6 x 3.05 (11'9" x 10'0")
Bedroom 4
2.7 x 2.4 (8'10" x 7'10")
House bathroom
2.42 x 1.67 (7'11" x 5'5")
Ground Floor - Annexe
Lounge/bedroom
4.4 x 3.28 (14'5" x 10'9")
Kitchen plus shower room
3.28 x 2.4 (10'9" x 7'10")
Garden
Driveway
Services
Directions
2 generation home - Home with income - Spacious family home
5 bedrooms, 3 bathrooms, 3 reception rooms
Spacious kitchen & conservatory overlooking garden
Large lounge/diner with functional fireplace
Second reception room
4 bedrooms and 2 bathrooms in main house
Integrated 1 bedroom annexe also with separate access
All amenities of Les Quennevais & Red Houses on your doorstep
Short stroll to Les Quennevais School
OUT WEST - TWO GENERATION HOME OR HOME WITH INCOME - ST BRELADE - At Le Maistre Estates we are delighted to offer you this great family home currently used as a 2 generation property in a highly sought after area with all the amenities of Les Quennevais, Red Houses and Les Quennevais School with in strolling distance. The property itself is spacious, well maintained and briefly comprises of a welcoming entrance hall, well appointed kitchen opening on to a conservatory both overlooking the safe enclosed garden, a sumptuous lounge/diner ideal for entertaining with open fireplace ideal for snuggling up to in the winter, a second reception room currently being used as a treatment room which has a door accessing the separate ground floor annexe. Upstairs the main house boasts a luxurious master suite with double bedroom, plenty of built-in wardrobes and an en-suite shower room. There are also 2 further spacious double bedrooms, a single bedroom and a house bathroom. The annexe with separate entry has a great sized lounge/bedroom and kitchen with access to it's own cloakroom and shower. The adjoined second reception/treatment room in the main house would make the whole annexe larger and more enviable as a 2 generation option. Outside the south & west facing garden is enclosed and decked out for low maintenance and provides the ideal space for the whole family to enjoy. The driveway is also lanscaped nicely and provides parking for at least 4 cars. VIEWING IS HIGHLY RECOMMENDED.
Ground Floor - Main House
Entrance hallway
3.46 x 1.863 (11'4" x 6'1")
Kitchen
3.6 x 3.0 (11'9" x 9'10")
Conservatory/dining
3.6 x 2.5 (11'9" x 8'2")
Lounge/dining
7.264 x 3.58 (23'9" x 11'8")
Second reception/treatment room
3.86 x 2.3 (12'7" x 7'6")
First Floor - Main House
Master bedroom
3.9 x 3.86 (12'9" x 12'7")
En-suite
3.11 x 1.4 (10'2" x 4'7")
Bedroom 2
3.63 x 3.2 (11'10" x 10'5")
Bedroom 3
3.6 x 3.05 (11'9" x 10'0")
Bedroom 4
2.7 x 2.4 (8'10" x 7'10")
House bathroom
2.42 x 1.67 (7'11" x 5'5")
Ground Floor - Annexe
Lounge/bedroom
4.4 x 3.28 (14'5" x 10'9")
Kitchen plus shower room
3.28 x 2.4 (10'9" x 7'10")
Garden
Driveway
Services
Directions
Map

Stamp Duty
Calculated on the property value of £950,000 the total stamp duty would be £20,500
Subject to £80 registration fee and £20 Jurat's fee where applicable.
Subject to £80 registration fee and £20 Jurat's fee where applicable.






























