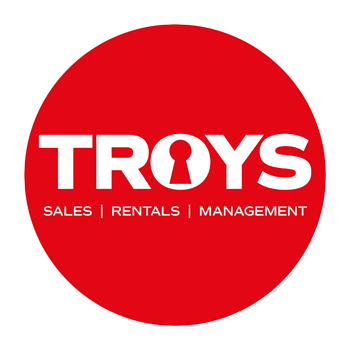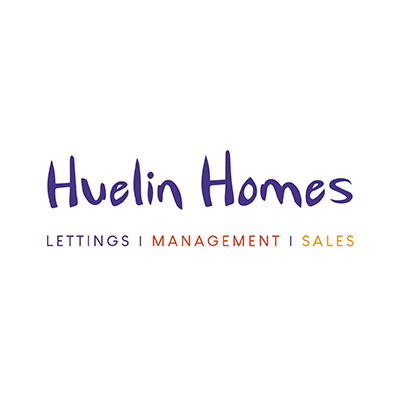£495,000
Apartment
Share Property
Features
2
Bedrooms
1
Bathrooms
1
Receptions
1
Parking
Summary
Apartment
Type
Share Transfer
Tenure
Qualified
Qualification
-
Approx Size m2/ft2
Share Transfer
Ground Floor 2 Bedroom Apartment
Perfect Downsize Property
Designated Parking & Visitor Parking
Situated On A Busy Bus Route
Minutes Walk to Bel Royal Beach
No Onward Chain
Sole Selling Agents
SHARE TRANSFER - Troys are proud to act as sole selling agents for this spacious, purpose-built two-bedroom apartment, perfectly situated in a highly convenient location. Positioned on a bustling bus route and just minutes from the scenic beach at Bel Royal, this ground-floor apartment offers both practicality and comfort in a sought-after area.
The property is designed with large windows that flood the space with natural light, creating a bright and welcoming atmosphere throughout. The apartment features a generous living room and dining area, providing an ideal space for relaxation and entertaining. A separate, well-equipped kitchen offers ample counter space and storage, making it both functional and convenient for everyday cooking.
The two double bedrooms are spacious and versatile, allowing for a range of furniture configurations and offering plenty of room for storage. The apartment also includes a well-appointed bathroom, designed for both comfort and ease.
One of the standout features of this property is the private patio, perfect for outdoor dining or simply enjoying some fresh air in your own space. Additionally, designated parking right next to the apartment ensures convenient and easy access, a valuable benefit in this busy location.
With its ideal setting just minutes from local amenities and the beach, this apartment is an excellent opportunity for a range of buyers, from first-time homeowners to those looking for a smart investment. Early viewing is highly recommended to fully appreciate all that this wonderful property has to offer.
Hallway
3.0 x 2.7 (9'10" x 8'10" )
Lounge
4.3 x 4.9 (14'1" x 16'0")
Kitchen
2.4 x 2.5 (7'10" x 8'2" )
Bathroom
1'4 x 2.6 (3'3"'13'1" x 8'6" )
Master bedrooom
3.6 x 4.1 (11'9" x 13'5" )
Bedroom 2
3.8 x 3.57 (12'5" x 11'8" )
Ground Floor 2 Bedroom Apartment
Perfect Downsize Property
Designated Parking & Visitor Parking
Situated On A Busy Bus Route
Minutes Walk to Bel Royal Beach
No Onward Chain
Sole Selling Agents
SHARE TRANSFER - Troys are proud to act as sole selling agents for this spacious, purpose-built two-bedroom apartment, perfectly situated in a highly convenient location. Positioned on a bustling bus route and just minutes from the scenic beach at Bel Royal, this ground-floor apartment offers both practicality and comfort in a sought-after area.
The property is designed with large windows that flood the space with natural light, creating a bright and welcoming atmosphere throughout. The apartment features a generous living room and dining area, providing an ideal space for relaxation and entertaining. A separate, well-equipped kitchen offers ample counter space and storage, making it both functional and convenient for everyday cooking.
The two double bedrooms are spacious and versatile, allowing for a range of furniture configurations and offering plenty of room for storage. The apartment also includes a well-appointed bathroom, designed for both comfort and ease.
One of the standout features of this property is the private patio, perfect for outdoor dining or simply enjoying some fresh air in your own space. Additionally, designated parking right next to the apartment ensures convenient and easy access, a valuable benefit in this busy location.
With its ideal setting just minutes from local amenities and the beach, this apartment is an excellent opportunity for a range of buyers, from first-time homeowners to those looking for a smart investment. Early viewing is highly recommended to fully appreciate all that this wonderful property has to offer.
Hallway
3.0 x 2.7 (9'10" x 8'10" )
Lounge
4.3 x 4.9 (14'1" x 16'0")
Kitchen
2.4 x 2.5 (7'10" x 8'2" )
Bathroom
1'4 x 2.6 (3'3"'13'1" x 8'6" )
Master bedrooom
3.6 x 4.1 (11'9" x 13'5" )
Bedroom 2
3.8 x 3.57 (12'5" x 11'8" )
Map

Stamp Duty
Calculated on the property value of £495,000 the total stamp duty would be £7,900 or £1,450 for first time buyers
Subject to £80 registration fee and £20 Jurat's fee where applicable.
Subject to £80 registration fee and £20 Jurat's fee where applicable.































