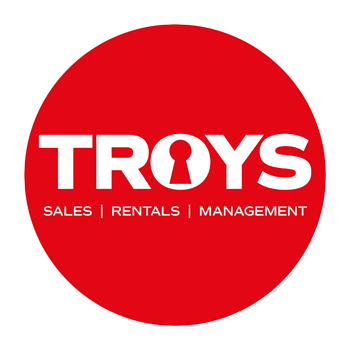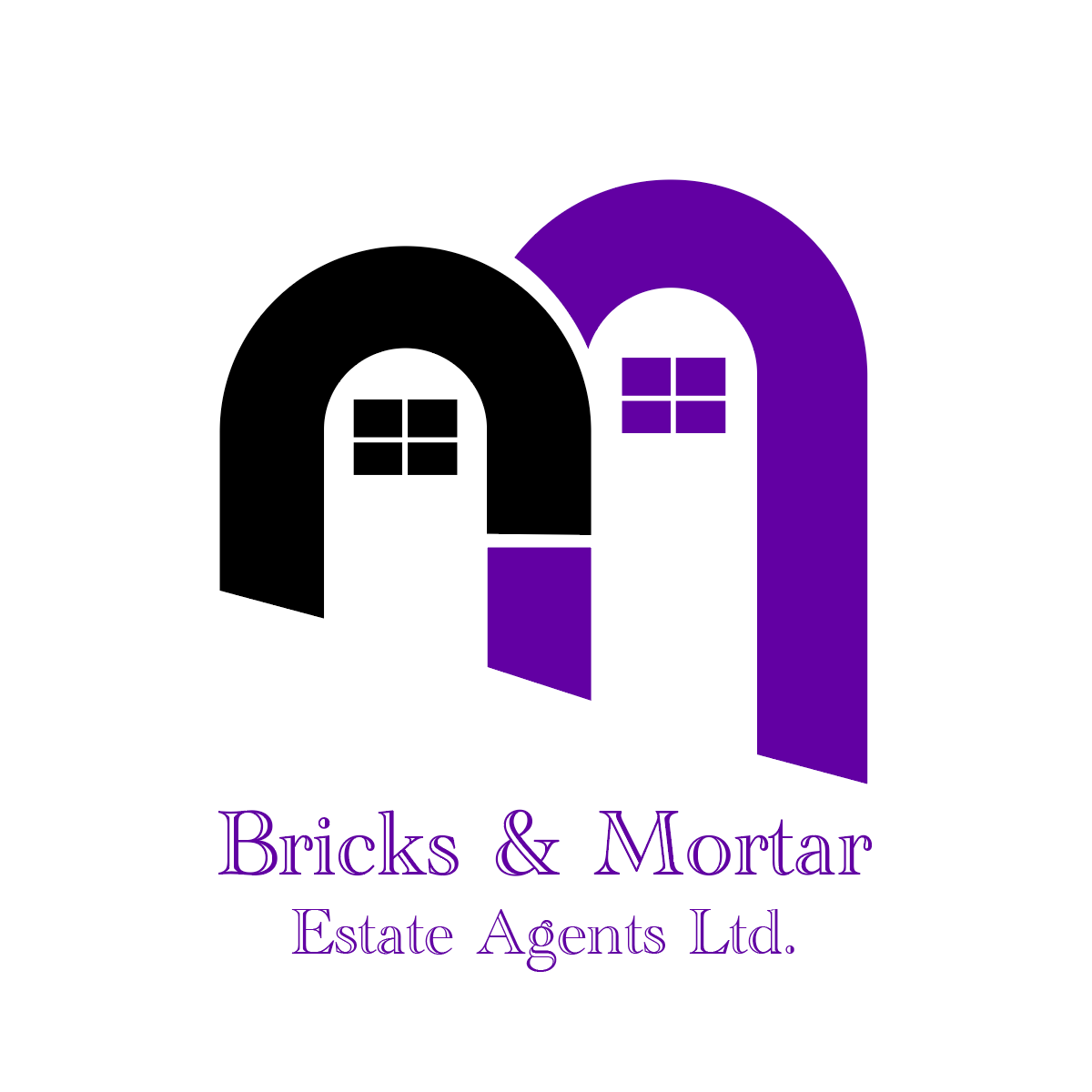£895,000
House
Share Property
Features
4
Bedrooms
2
Bathrooms
2
Receptions
2
Parking
Summary
House
Type
Freehold
Tenure
Qualified
Qualification
-
Approx Size m2/ft2
New Build
Three double Bedrooms
Two bathrooms
Lounge
Large kitchen/ diner
Separate utility room
Office
Under floor heating
Enclosed Rear Garden
Parking for two cars
Two new build modern semi detached family homes situated in Grand Vaux close to the main schools and the town center. Both properties have an internal floor area of 1230 square feet. On the ground floor there is a welcoming entrance hall leading you to a spacious open plan lounge /kitchen diner (L- Shaped), separate utility room and cloakroom. On the first floor there are three double bedroom all with built in wardrobe with the master bedroom having an En-suite shower room, study/bedroom 4 and a beautiful house bathroom. The rear gardens are west facing part patio and mostly laid to lawn. To the front of the property is a paved drive way and parking available for three cars. FREEHOLD.
Hallway
6.6 x 2.8 (21'7" x 9'2")
Open plan living
Lounge
3.8 x 6.6 (12'5" x 21'7")
Kitchen/ diner
6.6 x 3.4 (21'7" x 11'1")
Utility room
3.5 x 1.4 (11'5" x 4'7")
Cloakroom
1.9 x 1.2 (6'2" x 3'11")
First floor
Master bedroom
4.2 x 2.9 (13'9" x 9'6")
En-suite
Bedroom 2
4.5 x 2.8 (14'9" x 9'2")
Bedroom 3
4.2 x 2.8 (13'9" x 9'2")
House bathroom
2.9 x 1.9 (9'6" x 6'2")
Study/ Bedroom 4
3.8 x 2.3 (12'5" x 7'6")
Garden
Parking
Services
Three double Bedrooms
Two bathrooms
Lounge
Large kitchen/ diner
Separate utility room
Office
Under floor heating
Enclosed Rear Garden
Parking for two cars
Two new build modern semi detached family homes situated in Grand Vaux close to the main schools and the town center. Both properties have an internal floor area of 1230 square feet. On the ground floor there is a welcoming entrance hall leading you to a spacious open plan lounge /kitchen diner (L- Shaped), separate utility room and cloakroom. On the first floor there are three double bedroom all with built in wardrobe with the master bedroom having an En-suite shower room, study/bedroom 4 and a beautiful house bathroom. The rear gardens are west facing part patio and mostly laid to lawn. To the front of the property is a paved drive way and parking available for three cars. FREEHOLD.
Hallway
6.6 x 2.8 (21'7" x 9'2")
Open plan living
Lounge
3.8 x 6.6 (12'5" x 21'7")
Kitchen/ diner
6.6 x 3.4 (21'7" x 11'1")
Utility room
3.5 x 1.4 (11'5" x 4'7")
Cloakroom
1.9 x 1.2 (6'2" x 3'11")
First floor
Master bedroom
4.2 x 2.9 (13'9" x 9'6")
En-suite
Bedroom 2
4.5 x 2.8 (14'9" x 9'2")
Bedroom 3
4.2 x 2.8 (13'9" x 9'2")
House bathroom
2.9 x 1.9 (9'6" x 6'2")
Study/ Bedroom 4
3.8 x 2.3 (12'5" x 7'6")
Garden
Parking
Services
Map

Stamp Duty
Calculated on the property value of £895,000 the total stamp duty would be £20,825
Subject to £80 registration fee and £20 Jurat's fee where applicable.
Subject to £80 registration fee and £20 Jurat's fee where applicable.






























