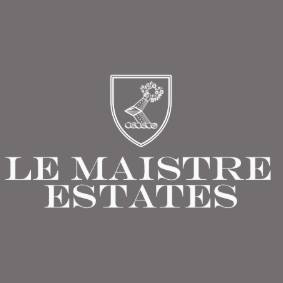£1,125,000
Bungalow
SOLE AGENT
Share Property
Features
3
Bedrooms
2
Bathrooms
2
Receptions
7
Parking
Summary
Bungalow
Type
Freehold
Tenure
Qualified
Qualification
-
Approx Size m2/ft2
DETACHED BUNGALOW OUT WEST IN MUCH SOUGHT AFTER LOCATION
Very spacious, very light & airy 3 bedroom, 2 bathroom home
Eat-in kitchen with adjacent utility overlooking side & rear garden
Fantastic sized lounge / diner with modern granite fireplace
3 double bedrooms, 2 bathrooms + cloakroom
Gardens to 3 sides enjoying all day sunshine
Double garage plus parking for 5 cars
Beauport, St Brelade's Bay, Petit Port & Corbiere just a short stroll away
Great bus route
Single storey living - Plenty of scope to extend
NEW INSTRUCTION - FANTASTIC WEST LOCATION - We are delighted to offer you Warren Hill which is a very spacious detached three bedroom bungalow on a large plot with wrap around gardens situated on La Verte Rue in St Brelade, nestled against Beauport Common. The property itself briefly comprises of a welcoming entrance hall, a large lounge with plenty of room for lounging and dining with open fireplace and opens in to the conservatory leading out to the side garden, an eat-in kitchen with adjacent utility room, 3 double bedrooms, 2 bathrooms, separate cloakroom & great sized double garage which houses amongst the usual a workbench, shelving plus the newly fitted infrastructure for the property including the new electric boiler, hot water system, fuse board and associated works. With gardens to three sides of the property plus additional parking to the east side of the garage, driveway parking for at least 5 cars, there is plenty of scope to further extend the property, (subject to Planning). The property has also recently been re-roofed, just before Storm Ciaran. Warren Hill is also just a short stroll to the well connected bus route, Beauport & St Brelade's Bay, Corbiere & Petit Port plus the Morrisson's at La Moye. VIEWING IS HIGHLY RECOMMENDED.
Entrance hall
3.8 x 2.113 (12'5" x 6'11")
Kitchen/diner
4.22 x 3.61 (13'10" x 11'10")
Utility
2.44 x 2.115 (8'0" x 6'11")
Lounge/diner
7.27 x 4.44 (23'10" x 14'6")
Conservatory
3.1 x 2.24 (10'2" x 7'4")
Master bedroom
4.22 x 3.23 (13'10" x 10'7")
Bedroom 2
3.6 x 3.23 (11'9" x 10'7")
Bedroom 3
3.0 x 2.4 + 2.2 x 0.9 (9'10" x 7'10" + 7'2" x 2'11
House shower room
2.425 x 2.394 (7'11" x 7'10")
House bathroom
2.425 x 2.394 (7'11" x 7'10")
Cloakroom
2.394 x 0.85 (7'10" x 2'9")
Garage
5.53 x 4.54 (18'1" x 14'10")
Driveway
Front garden
Rear garden
Side garden
Services
Notes
Directions
Very spacious, very light & airy 3 bedroom, 2 bathroom home
Eat-in kitchen with adjacent utility overlooking side & rear garden
Fantastic sized lounge / diner with modern granite fireplace
3 double bedrooms, 2 bathrooms + cloakroom
Gardens to 3 sides enjoying all day sunshine
Double garage plus parking for 5 cars
Beauport, St Brelade's Bay, Petit Port & Corbiere just a short stroll away
Great bus route
Single storey living - Plenty of scope to extend
NEW INSTRUCTION - FANTASTIC WEST LOCATION - We are delighted to offer you Warren Hill which is a very spacious detached three bedroom bungalow on a large plot with wrap around gardens situated on La Verte Rue in St Brelade, nestled against Beauport Common. The property itself briefly comprises of a welcoming entrance hall, a large lounge with plenty of room for lounging and dining with open fireplace and opens in to the conservatory leading out to the side garden, an eat-in kitchen with adjacent utility room, 3 double bedrooms, 2 bathrooms, separate cloakroom & great sized double garage which houses amongst the usual a workbench, shelving plus the newly fitted infrastructure for the property including the new electric boiler, hot water system, fuse board and associated works. With gardens to three sides of the property plus additional parking to the east side of the garage, driveway parking for at least 5 cars, there is plenty of scope to further extend the property, (subject to Planning). The property has also recently been re-roofed, just before Storm Ciaran. Warren Hill is also just a short stroll to the well connected bus route, Beauport & St Brelade's Bay, Corbiere & Petit Port plus the Morrisson's at La Moye. VIEWING IS HIGHLY RECOMMENDED.
Entrance hall
3.8 x 2.113 (12'5" x 6'11")
Kitchen/diner
4.22 x 3.61 (13'10" x 11'10")
Utility
2.44 x 2.115 (8'0" x 6'11")
Lounge/diner
7.27 x 4.44 (23'10" x 14'6")
Conservatory
3.1 x 2.24 (10'2" x 7'4")
Master bedroom
4.22 x 3.23 (13'10" x 10'7")
Bedroom 2
3.6 x 3.23 (11'9" x 10'7")
Bedroom 3
3.0 x 2.4 + 2.2 x 0.9 (9'10" x 7'10" + 7'2" x 2'11
House shower room
2.425 x 2.394 (7'11" x 7'10")
House bathroom
2.425 x 2.394 (7'11" x 7'10")
Cloakroom
2.394 x 0.85 (7'10" x 2'9")
Garage
5.53 x 4.54 (18'1" x 14'10")
Driveway
Front garden
Rear garden
Side garden
Services
Notes
Directions
Map

Stamp Duty
Calculated on the property value of £1,125,000 the total stamp duty would be £30,125
Subject to £80 registration fee and £20 Jurat's fee where applicable.
Subject to £80 registration fee and £20 Jurat's fee where applicable.




























