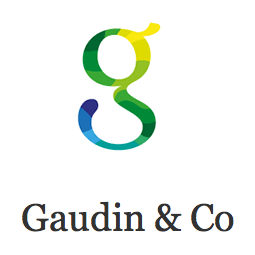£299,000
Apartment
SOLE AGENT
NO CHAIN
Share Property
Features
1
Bedrooms
1
Bathrooms
1
Receptions
0
Parking
Sea Views
Private Access
Double Glazing
Communal Garden
Fitted Wardrobes
Period Features
Summary
Apartment
Type
Share Transfer
Tenure
Qualified
Qualification
54 m2 / 581 ft2
Approx Size m2/ft2
No Onward Chain
BREATHTAKING SEA VIEWSTOP FLOOR 1 BED APARTMENT
FABULOUS PERIOD BUILDING
VERY RELIABLE BUS SERVICE
SHORT WALK TO THE BEACH
SOLE SELLING AGENT
ROCKPROPERTY warmly welcomes you to Romney Villas in First Tower. A period building full of character and conveniently situated on the St Aubin Inner Road with a great bus service on your door step! This top floor one bed apartment provides almost 600 sq feet of living space and boasts simply breathtaking sea views over St Aubin`s Bay and beyond. Having been well maintained over the past two decades, this property needs a new owner. The communal rear garden and proximity to the beach make this a stand out home! Early internal viewing strongly encouraged via ROCKPROPERTY, the vendor`s sole selling agent.
what3words /// hallways.armband.risks
Notice
Please note we have not tested any apparatus, fixtures, fittings, or services. Interested parties must undertake their own investigation into the working order of these items. All measurements are approximate and photographs provided for guidance only.
Utilities
Electric: Mains Supply
Gas: None
Water: Mains Supply
Sewerage: None
Broadband: None
Telephone: Landline
Other Items
Heating: Electric Heaters
Garden/Outside Space: No
Parking: No
Garage: No
COMMUNAL ENTRANCE
Well maintained communal porch. Door to Communal stairwell.
INNER HALLWAY - 4'1" (1.24m) x 2'9" (0.84m)
After four flights of stairs, you enter via private front door. Access to all principal rooms.
SITTING / DINING ROOM - 15'4" (4.67m) x 14'11" (4.55m)
Feature bay window inviting you to appreciate the breathtaking sea views. Spacious reception room with feature electric fireplace.
BEDROOM - 15'6" (4.72m) x 15'5" (4.7m)
Large double bedroom with feature bay window over roadside. Built in double wardrobes.
KITCHEN - 8'4" (2.54m) x 6'11" (2.11m)
Range of high and low level kitchen units with fitted appliances. Feature bay window.
BATHROOM - 9'6" (2.9m) x 4'2" (1.27m)
Three piece bathroom suite; comprising, bath with glass screen, pedestal sink & WC. Tiled walls & flooring. Feature window offering views towards St Aubin Bay.
SERVICES
We are reliably informed the monthly service charge of £150 comprises; communal maintenance, communal cleaning, communal lighting, communal electricity, occasional garden maintenance, window cleaning, water rates & contribution to sinking fund.
PARKING
Regrettably, there is no allocated parking, but the reliable bus service is on your door step!
TENURE
Share Transfer. Qualified.
Map

Stamp Duty
Calculated on the property value of £299,000 the total stamp duty would be £3,985 or £0 for first time buyers
Subject to £80 registration fee and £20 Jurat's fee where applicable.
Subject to £80 registration fee and £20 Jurat's fee where applicable.



































