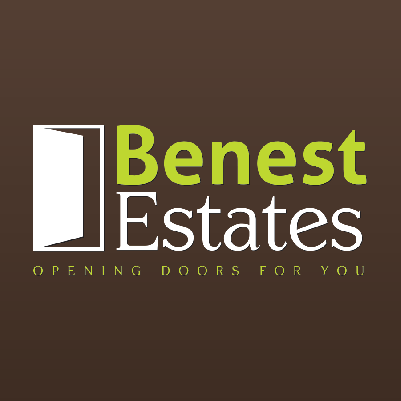Share Property
Features
Summary
Situated on a select close and being one of only three similar styled homes, this property combines modern luxury with a peaceful setting. Boasting a top-spec and quality finish throughout. The spacious kitchen diner is ideal for entertaining and leads onto a living room with a cosy wood burning stove, perfect for winter evenings. Twin double doors open out to the garden making it very bright and airy in the summer months. There is a large ground floor cloakroom with under stair storage and a separate utility room, adding to the functionality of this thoughtfully designed home. To the 1st floor are three very good size double bedrooms and two bathrooms with underfloor heating, one of which is ensuite. Outside the property features a large enclosed south-facing garden, providing a tranquil oasis for relaxation or outdoor gatherings. A patio area offers the perfect spot for al fresco dining or enjoying the sunshine. In addition to the large integral garage there are two garden sheds provide ample storage space for outdoor equipment, bicycles, paddle boards or gardening tools. The modern rendered finish of the house is complemented by delightful granite quions, adding to the charm and character of the exterior.
Living
Large open plan kitchen diner with fully fitted quality NEFF appliances. Separate utility with fully fitted units and worktops. Plumbed for separate washing machine and dryer. The entire ground floor and all bathrooms have electric underfloor heating. Bright south facing living room with feature wood burning stove and hardwood flooring. Twin double doors open out to the large south facing garden and patio. The downstairs cloakroom completes the ground floor. (Plans exist and are available on request for an extension to the ground floor from the living room).
Sleeping
Upstairs are three spacious double bedrooms. With two bathrooms (one ensuite) all fitted to a high standard.
Outside
Large enclosed south facing garden and patio with two garden sheds. One single garage plus driveway parking for 2 cars.
Services
All mains services (no gas). Underfloor heating on the ground floor and too all bathrooms, electric radiators upstairs. Fully double glazed. Wired for Sky and fibre broadband.
Map

Stamp Duty
Subject to £80 registration fee and £20 Jurat's fee where applicable.






















































