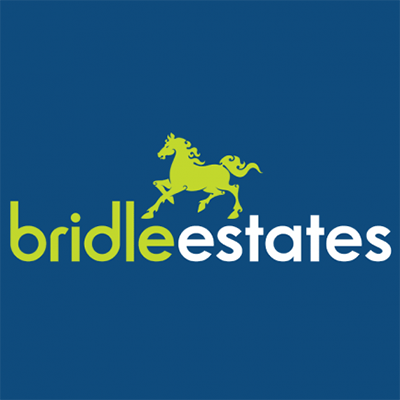£745,000
House
SOLE AGENT
Share Property
Features
3
Bedrooms
2
Bathrooms
2
Receptions
4
Parking
Summary
House
Type
Freehold
Tenure
Qualified
Qualification
-
Approx Size m2/ft2
3 BEDROOM / 2 BATHROOM SEMI-DETACHED FAMILY HOME
NORTH OF ST HELIER ON AN EXCELLENT BUS ROUTE
CLOSE TO LOCAL SCHOOLS
GARDENS TO FRONT AND REAR
GARAGE & STORE ROOM
PARKING 3 CARS
ARMCHAIR OPEN VIEWING? CLICK ON THE `VIRTUAL TOUR` LINK...
This spacious semi-detached three bedroom / two bathroom family home is in immaculate `walk in` order and provides ample room for a growing family; with a secure enclosed garden to rear and a smaller area to the front which could easily provide further parking if required. Convenient location on the northern reaches of St. Helier, with easy access to town & local schools and on an excellent bus route.
Downstairs the property comprises of a large living room with functional multi-fuel stove; open to dining room, a fully fitted kitchen, entrance porch & cloakroom/WC with corner shower.
Upstairs there are two double bedrooms with fitted wardrobes, one single bedroom, also with a fitted wardrobe (could also be used as an office/study) and a modern, spacious fitted bathroom with bath and a separate shower.
Externally the property boasts two garden areas, (one to the front and the main area to the rear); a separate single garage (17`2" x 7`10" - with power & lighting + electric roller door) and a store room (7`10" x 4`6" - with power & lighting) behind the garage.
The property is fully double glazed with oil fired central heating. Solid fuel stove in the living room.
NO ONWARD CHAIN - READY TO GO!
what3words /// narrow.measures.episode
Notice
Please note we have not tested any apparatus, fixtures, fittings, or services. Interested parties must undertake their own investigation into the working order of these items. All measurements are approximate and photographs provided for guidance only.
Utilities
Electric: Unknown
Gas: Unknown
Water: Unknown
Sewerage: Unknown
Broadband: Unknown
Telephone: Unknown
Other Items
Heating: Oil Central Heating
Garden/Outside Space: Yes
Parking: Yes
Garage: Yes
NORTH OF ST HELIER ON AN EXCELLENT BUS ROUTE
CLOSE TO LOCAL SCHOOLS
GARDENS TO FRONT AND REAR
GARAGE & STORE ROOM
PARKING 3 CARS
ARMCHAIR OPEN VIEWING? CLICK ON THE `VIRTUAL TOUR` LINK...
This spacious semi-detached three bedroom / two bathroom family home is in immaculate `walk in` order and provides ample room for a growing family; with a secure enclosed garden to rear and a smaller area to the front which could easily provide further parking if required. Convenient location on the northern reaches of St. Helier, with easy access to town & local schools and on an excellent bus route.
Downstairs the property comprises of a large living room with functional multi-fuel stove; open to dining room, a fully fitted kitchen, entrance porch & cloakroom/WC with corner shower.
Upstairs there are two double bedrooms with fitted wardrobes, one single bedroom, also with a fitted wardrobe (could also be used as an office/study) and a modern, spacious fitted bathroom with bath and a separate shower.
Externally the property boasts two garden areas, (one to the front and the main area to the rear); a separate single garage (17`2" x 7`10" - with power & lighting + electric roller door) and a store room (7`10" x 4`6" - with power & lighting) behind the garage.
The property is fully double glazed with oil fired central heating. Solid fuel stove in the living room.
NO ONWARD CHAIN - READY TO GO!
what3words /// narrow.measures.episode
Notice
Please note we have not tested any apparatus, fixtures, fittings, or services. Interested parties must undertake their own investigation into the working order of these items. All measurements are approximate and photographs provided for guidance only.
Utilities
Electric: Unknown
Gas: Unknown
Water: Unknown
Sewerage: Unknown
Broadband: Unknown
Telephone: Unknown
Other Items
Heating: Oil Central Heating
Garden/Outside Space: Yes
Parking: Yes
Garage: Yes
Map

Stamp Duty
Calculated on the property value of £745,000 the total stamp duty would be £15,575
Subject to £80 registration fee and £20 Jurat's fee where applicable.
Subject to £80 registration fee and £20 Jurat's fee where applicable.











































