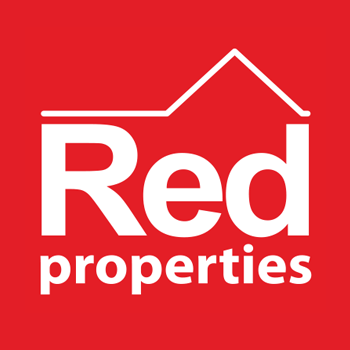£720,000
House
Share Property
Features
4
Bedrooms
2
Bathrooms
1
Receptions
2
Parking
Summary
House
Type
Freehold
Tenure
Qualified
Qualification
-
Approx Size m2/ft2
Rf1674. Qualified. FIRST TIME BUYERS PROPERTY. NO ONWARD CHAIN! Situated in a small close just a short drive into town and close to schools and shops. This beautiful family home is immaculately presented throughout and briefly consists on the ground floor of a large entrance hall with access to an integral garage, bedroom 4 (currently utilised as an office), downstairs cloakroom and door into the garden. On the first floor there is a modern kitchen and separate living room/dining room. The second floor is home two 2 large double bedrooms, both with fitted wardrobes and a house bathroom. The top floor houses the master suite. The property benefits from a garden, single garage and parking in front. The property has recently been fully repainted externally. Must be viewed to be fully appreciated.
Four bedroom family home
Convenient location, close to town, shops and schools
Immaculate, walk-in condition
Integral garage plus parking
Good sized, low maintenance garden
NO ONWARD CHAIN!
Externally, the property has been fully repainted
ENTRANCE HALL
DOWNSTAIRS CLOAKROOM
BEDROOM 4/OFFICE (3.12m x 2.51m (10'3 x 8'3))
Stairs to first floor
KITCHEN (4.19m x 3.10m (13'9 x 10'2))
LIVINGROOM/DINING ROOM (5.11m x 3.86m (16'9 x 12'8 ))
Stairs to first floor
BEDROOM 2 (3.71m x 3.10m (12'2 x 10'2))
BEDROOM 3 (3.23m x 3.07m (10'7 x 10'1))
HOUSE BATHROOM (2.29m x 2.16m (7'6 x 7'1))
Stairs to top floor
MASTER BEDROOM (4.62m x 4.14m (15'2 x 13'7))
EN-SUITE (2.29m x 1.73m (7'6 x 5'8))
GARAGE
GARDEN
SERVICES
Fully double glazed.
Electric heating throughout.
Four bedroom family home
Convenient location, close to town, shops and schools
Immaculate, walk-in condition
Integral garage plus parking
Good sized, low maintenance garden
NO ONWARD CHAIN!
Externally, the property has been fully repainted
ENTRANCE HALL
DOWNSTAIRS CLOAKROOM
BEDROOM 4/OFFICE (3.12m x 2.51m (10'3 x 8'3))
Stairs to first floor
KITCHEN (4.19m x 3.10m (13'9 x 10'2))
LIVINGROOM/DINING ROOM (5.11m x 3.86m (16'9 x 12'8 ))
Stairs to first floor
BEDROOM 2 (3.71m x 3.10m (12'2 x 10'2))
BEDROOM 3 (3.23m x 3.07m (10'7 x 10'1))
HOUSE BATHROOM (2.29m x 2.16m (7'6 x 7'1))
Stairs to top floor
MASTER BEDROOM (4.62m x 4.14m (15'2 x 13'7))
EN-SUITE (2.29m x 1.73m (7'6 x 5'8))
GARAGE
GARDEN
SERVICES
Fully double glazed.
Electric heating throughout.
Map

Stamp Duty
Calculated on the property value of £720,000 the total stamp duty would be £13,600
Subject to £80 registration fee and £20 Jurat's fee where applicable.
Subject to £80 registration fee and £20 Jurat's fee where applicable.









































