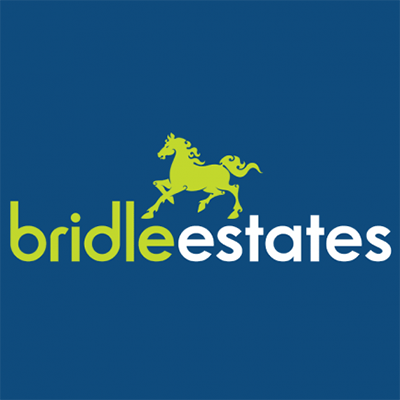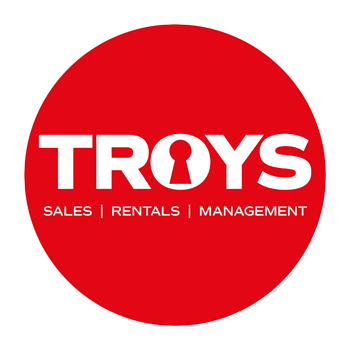£285,000
Apartment
Share Property
Features
1
Bedrooms
1
Bathrooms
1
Receptions
1
Parking
Summary
Apartment
Type
Share Transfer
Tenure
Qualified
Qualification
-
Approx Size m2/ft2
TOWN OUTSKIRTS TOP FLOOR FLAT WITH PARKING
ONE DOUBLE BEDROOM
ONE PARKING SPACE (for a small/medium sized vehicle)
QUALIFIED OCCUPANCY - ENTITLED & LICENCED
VACANT - KEYS HELD FOR VIEWING
KEENLY PRICED FOR A QUICK SALE
OFFERS INVITED - KEENLY PRICED FOR A QUICK SALE BUT THE OWNER IS STILL VERY RECEPTIVE TO OFFERS FOR A QUICK SALE
A spacious one bedroom flat situated on the second (top) floor of a residential block comprising 15 units, conveniently located within a short walking distance of the town centre and close to Co-Op Grand Marché supermarket, the Active gym (at Springfield), the Millennium Park and other amenities.
The internal accommodation comprises an entrance lobby on the first floor with an internal staircase rising to the upper floor with a lobby area, good size living room, kitchen (with space for cooker, refrigerator and washing machine), one double bedroom (with extensive wardrobes) and bathroom/WC. The bathroom is located on the mezzanine level.
.
One car parking space is provided (for a small/ medium sized car). Communal use washing line and patio area.
Service charge - £128 per month.
VACANT & READY TO VIEW.
QUALIFIED OCCUPANCY.
what3words /// dramatic.saunas.cheaply
Notice
Please note we have not tested any apparatus, fixtures, fittings, or services. Interested parties must undertake their own investigation into the working order of these items. All measurements are approximate and photographs provided for guidance only.
Utilities
Electric: Mains Supply
Gas: None
Water: Mains Supply
Sewerage: Mains Supply
Broadband: None
Telephone: None
Other Items
Heating: Not Specified
Garden/Outside Space: No
Parking: Yes
Garage: No
Entrance lobby
on first floor. Staircase rising to:
Upper hallway
Airing cupboard with hot water cylinder.
Living Room - 14'3" (4.34m) x 13'8" (4.17m)
Kitchen - 8'7" (2.62m) x 4'11" (1.5m)
Range of cabinets and sink unit. Space (& plumbing) for washing machine, electric cooker and under work top fridge. Window.
Bedroom - 12'4" (3.76m) x 10'8" (3.25m)
+ full wall of wardrobes and corner store cupboard.
Bathroom
(on half landing). Bath with shower unit & screen over, toilet and basin. Window.
Parking
Space for one small car only.
ONE DOUBLE BEDROOM
ONE PARKING SPACE (for a small/medium sized vehicle)
QUALIFIED OCCUPANCY - ENTITLED & LICENCED
VACANT - KEYS HELD FOR VIEWING
KEENLY PRICED FOR A QUICK SALE
OFFERS INVITED - KEENLY PRICED FOR A QUICK SALE BUT THE OWNER IS STILL VERY RECEPTIVE TO OFFERS FOR A QUICK SALE
A spacious one bedroom flat situated on the second (top) floor of a residential block comprising 15 units, conveniently located within a short walking distance of the town centre and close to Co-Op Grand Marché supermarket, the Active gym (at Springfield), the Millennium Park and other amenities.
The internal accommodation comprises an entrance lobby on the first floor with an internal staircase rising to the upper floor with a lobby area, good size living room, kitchen (with space for cooker, refrigerator and washing machine), one double bedroom (with extensive wardrobes) and bathroom/WC. The bathroom is located on the mezzanine level.
.
One car parking space is provided (for a small/ medium sized car). Communal use washing line and patio area.
Service charge - £128 per month.
VACANT & READY TO VIEW.
QUALIFIED OCCUPANCY.
what3words /// dramatic.saunas.cheaply
Notice
Please note we have not tested any apparatus, fixtures, fittings, or services. Interested parties must undertake their own investigation into the working order of these items. All measurements are approximate and photographs provided for guidance only.
Utilities
Electric: Mains Supply
Gas: None
Water: Mains Supply
Sewerage: Mains Supply
Broadband: None
Telephone: None
Other Items
Heating: Not Specified
Garden/Outside Space: No
Parking: Yes
Garage: No
Entrance lobby
on first floor. Staircase rising to:
Upper hallway
Airing cupboard with hot water cylinder.
Living Room - 14'3" (4.34m) x 13'8" (4.17m)
Kitchen - 8'7" (2.62m) x 4'11" (1.5m)
Range of cabinets and sink unit. Space (& plumbing) for washing machine, electric cooker and under work top fridge. Window.
Bedroom - 12'4" (3.76m) x 10'8" (3.25m)
+ full wall of wardrobes and corner store cupboard.
Bathroom
(on half landing). Bath with shower unit & screen over, toilet and basin. Window.
Parking
Space for one small car only.
Map

Stamp Duty
Calculated on the property value of £285,000 the total stamp duty would be £3,775 or £0 for first time buyers
Subject to £80 registration fee and £20 Jurat's fee where applicable.
Subject to £80 registration fee and £20 Jurat's fee where applicable.







































