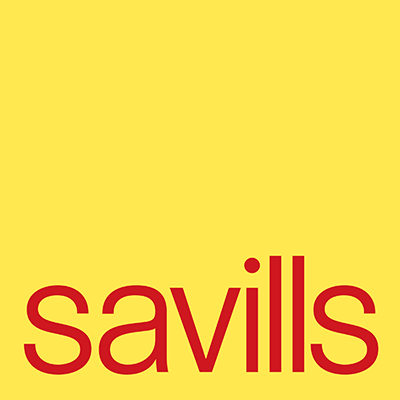£3,500,000
House
Share Property
Features
5
Bedrooms
4
Bathrooms
7
Receptions
2
Parking
Summary
House
Type
Freehold
Tenure
Qualified
Qualification
-
Approx Size m2/ft2
Characterful property, with Regency architecture and charming features throughout.
Original features throughout
Abundant living space
Swimming pool
Charming gardens
Garaging and additional driveway parking
EPC Exempt
Location
Situated in a delightful and peaceful location in rural Grouville, Fauvic House occupies an exclusive position in one of the most sought after and superbly accessible locations. It offers an ideal location for families looking for security and privacy and there are several excellent schools a short drive away.
A short distance to Gorey which has an array of dining options to the East, with St. Helier or in the opposite direction.
Royal Jersey Golf Club is also located just down the road along with local amenities, such as supermarkets, farm shops and local pubs.
Description
This is a remarkable residence, showcasing classic Regency architecture. Set amidst charming gardens, this home features a grand, pillared, and gated entrance with a driveway leading to a property of exceptional scale and appeal.
Inside, high ceilings and a spacious entrance hall evoke a sense of timeless elegance. Expansive windows throughout fill each room with abundant natural light.
The current owner has thoughtfully updated the property to modern standards while preserving its historic character.
The home offers four levels of living space totaling approximately 5,635 square feet. On the entrance level (first floor), a 31-foot hall with a striking mahogany staircase welcomes you, leading to a 33-foot sitting room with a real fireplace and four large windows that seamlessly blend the indoors with the surrounding gardens.
This floor also includes three additional reception rooms ideal for a dining room, cozy snug, or study, along with a guest cloakroom.
On the second floor, high ceilings and large windows continue to enhance the sense of space and light. Here, three beautifully appointed bedroom suites await, including a 22-foot main bedroom with views over the gardens and countryside. The luxurious en-suite bathroom features a spacious soaking tub, shower, and a decorative fireplace.
The third floor includes two more bedrooms and a family bathroom, perfect for guests or family.
The ground floor offers versatile spaces, including two reception rooms suited for a gym, music room, hobby area, or playroom. This level also includes a laundry room, boiler room, and bathroom. The focal point, however, is the 31-foot kitchen, designed in harmony with the home�s style�a welcoming space for family gatherings or informal dinners. This level provides direct access to the garden, ideal for alfresco dining, as well as the pool area with a separate shower.
Additional features include a two-car garage with a spacious loft above, accessible by stairs, that could serve as extra storage or a hobby space. There are also side storage rooms for garden furniture or equipment.
Original features throughout
Abundant living space
Swimming pool
Charming gardens
Garaging and additional driveway parking
EPC Exempt
Location
Situated in a delightful and peaceful location in rural Grouville, Fauvic House occupies an exclusive position in one of the most sought after and superbly accessible locations. It offers an ideal location for families looking for security and privacy and there are several excellent schools a short drive away.
A short distance to Gorey which has an array of dining options to the East, with St. Helier or in the opposite direction.
Royal Jersey Golf Club is also located just down the road along with local amenities, such as supermarkets, farm shops and local pubs.
Description
This is a remarkable residence, showcasing classic Regency architecture. Set amidst charming gardens, this home features a grand, pillared, and gated entrance with a driveway leading to a property of exceptional scale and appeal.
Inside, high ceilings and a spacious entrance hall evoke a sense of timeless elegance. Expansive windows throughout fill each room with abundant natural light.
The current owner has thoughtfully updated the property to modern standards while preserving its historic character.
The home offers four levels of living space totaling approximately 5,635 square feet. On the entrance level (first floor), a 31-foot hall with a striking mahogany staircase welcomes you, leading to a 33-foot sitting room with a real fireplace and four large windows that seamlessly blend the indoors with the surrounding gardens.
This floor also includes three additional reception rooms ideal for a dining room, cozy snug, or study, along with a guest cloakroom.
On the second floor, high ceilings and large windows continue to enhance the sense of space and light. Here, three beautifully appointed bedroom suites await, including a 22-foot main bedroom with views over the gardens and countryside. The luxurious en-suite bathroom features a spacious soaking tub, shower, and a decorative fireplace.
The third floor includes two more bedrooms and a family bathroom, perfect for guests or family.
The ground floor offers versatile spaces, including two reception rooms suited for a gym, music room, hobby area, or playroom. This level also includes a laundry room, boiler room, and bathroom. The focal point, however, is the 31-foot kitchen, designed in harmony with the home�s style�a welcoming space for family gatherings or informal dinners. This level provides direct access to the garden, ideal for alfresco dining, as well as the pool area with a separate shower.
Additional features include a two-car garage with a spacious loft above, accessible by stairs, that could serve as extra storage or a hobby space. There are also side storage rooms for garden furniture or equipment.
Map

Stamp Duty
Calculated on the property value of £3,500,000 the total stamp duty would be £199,500
Subject to £80 registration fee and £20 Jurat's fee where applicable.
Subject to £80 registration fee and £20 Jurat's fee where applicable.


































