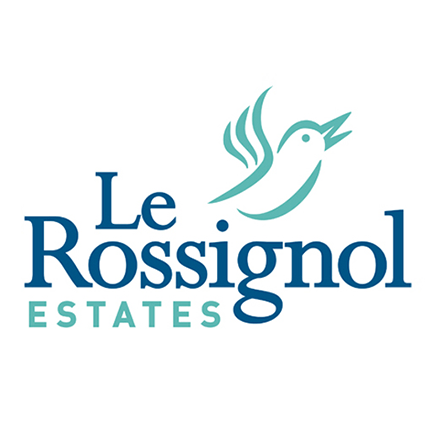£1,099,000
House
Share Property
Features
4
Bedrooms
2
Bathrooms
1
Receptions
3
Parking
Summary
House
Type
Freehold
Tenure
Qualified
Qualification
-
Approx Size m2/ft2
A Charming Blend of Tradition and Modern Comfort
Vallambrosa is a beautifully restored four bedroom, two bathroom granite home completed by the reputable developers Antler Homes back in 2004, offering the perfect balance of traditional charm and modern finishes.
Located down a private drive away from main roads in a rural surrounding, this good size home enjoys a tranquil lifestyle amongst similar small hamlet of homes, while still being close to local amenities.
The property is arranged over three floors and offers versatile living depending on how you wish to use all the rooms The ground floor features the main bedroom with an ensuite, alongside a second double bedroom. Upstairs, the first/entrance floor boasts a large, inviting living room with a stunning granite fireplace and wood-burning stove, a third double bedroom, a modern house bathroom, and an attractive kitchen with vaulted ceilings and a dining area leading out to the upper patio courtyard.
The top floor offers a flexible landing area, currently used as a home office, leading to the fourth double bedroom.
Outside, the front and rear enclosed gardens provide lovely patio and lawn areas.
Additional features include a large storage shed/garage and parking for three cars.
INFORMATION
Mains water and drains
Oil fired central heating
Double glazed
Grade 4 listing
Large storage shed and parking for 3 cars
Communal maintenance charge of �50pcm
Parish rates for 2024 were �658
Freehold and Entitled/Licensed
Vallambrosa is a beautifully restored four bedroom, two bathroom granite home completed by the reputable developers Antler Homes back in 2004, offering the perfect balance of traditional charm and modern finishes.
Located down a private drive away from main roads in a rural surrounding, this good size home enjoys a tranquil lifestyle amongst similar small hamlet of homes, while still being close to local amenities.
The property is arranged over three floors and offers versatile living depending on how you wish to use all the rooms The ground floor features the main bedroom with an ensuite, alongside a second double bedroom. Upstairs, the first/entrance floor boasts a large, inviting living room with a stunning granite fireplace and wood-burning stove, a third double bedroom, a modern house bathroom, and an attractive kitchen with vaulted ceilings and a dining area leading out to the upper patio courtyard.
The top floor offers a flexible landing area, currently used as a home office, leading to the fourth double bedroom.
Outside, the front and rear enclosed gardens provide lovely patio and lawn areas.
Additional features include a large storage shed/garage and parking for three cars.
INFORMATION
Mains water and drains
Oil fired central heating
Double glazed
Grade 4 listing
Large storage shed and parking for 3 cars
Communal maintenance charge of �50pcm
Parish rates for 2024 were �658
Freehold and Entitled/Licensed
Map

Stamp Duty
Calculated on the property value of £1,099,000 the total stamp duty would be £25,960
Subject to £80 registration fee and £20 Jurat's fee where applicable.
Subject to £80 registration fee and £20 Jurat's fee where applicable.















































