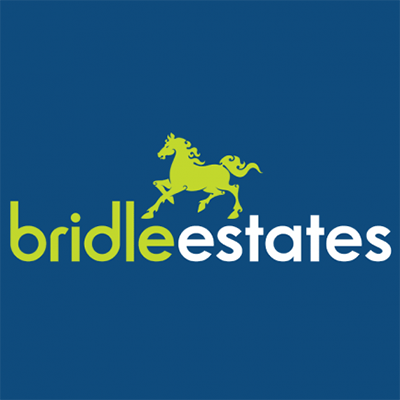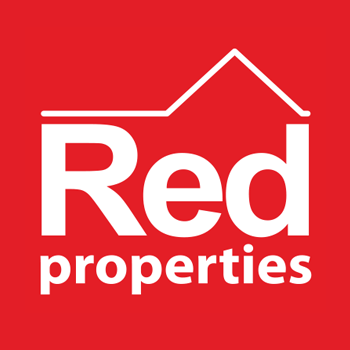£365,000
Apartment
Share Property
Features
1
Bedrooms
1
Bathrooms
1
Receptions
Parking
Summary
Apartment
Type
Share Transfer
Tenure
Qualified
Qualification
-
Approx Size m2/ft2
CASTLE QUAY - WATERFRONT DEVELOPMENT
PURPOSE BUILT ONE BEDROOM APARTMENT
PARKING SPACE IN BASEMENT GARAGE
BALCONY
QUALIFIED RENTAL (Entitled & Licensed)
UNFURNISHED
One bedroom apartment with balcony, on the third floor of Millais House (with lift access), forming part of the sought after Castle Quay marina/waterfront development; close to the town centre, Finance Centre, cinema, swimming pool/gym, local shops, beach etc.
Includes one parking space in the basement open garage.
The accommodation includes an entrance hall with utility closet (with washer-dryer & hot water cylinder), living room with fitted & equipped kitchen at one end and patio doors to the balcony at the other; double bedroom with fitted wardrobe & bathroom (with shower over the bath). Balcony.
This is an immensely popular location for all ages - ideal as a first home or even as a retirement home, being very easy to lock up and leave` for extended holidays. It would also be very readily lettable` so a great buy to let` investment.
Occupancy - Ideal for a single person but a couple would be considered.
Regret no pets. Non-smoking only.
Deposit required.
what3words /// ripe.rice.trailing
Notice
Please note we have not tested any apparatus, fixtures, fittings, or services. Interested parties must undertake their own investigation into the working order of these items. All measurements are approximate and photographs provided for guidance only.
Utilities
Electric: Mains Supply
Gas: None
Water: Mains Supply
Sewerage: Mains Supply
Broadband: None
Telephone: None
Other Items
Heating: Electric Heaters
Garden/Outside Space: Yes
Parking: Yes
Garage: No
Living room - kitchen - 18'9" (5.72m) x 9'10" (3m)
Living area with doors to balcony. Fully fitted kitchen with range of high/low level units and dishwasher
Bedroom - 11'3" (3.43m) x 9'6" (2.9m)
Double bedroom with fitted wardrobe
Utility Closet - 3'5" (1.04m) x 2'6" (0.76m)
Boiler and washer/dryer
Bathroom - 7'2" (2.18m) x 5'8" (1.73m)
Bath with overhead shower, WC and wash hand basin
Balcony - 17'2" (5.23m) x 5'7" (1.7m)
PURPOSE BUILT ONE BEDROOM APARTMENT
PARKING SPACE IN BASEMENT GARAGE
BALCONY
QUALIFIED RENTAL (Entitled & Licensed)
UNFURNISHED
One bedroom apartment with balcony, on the third floor of Millais House (with lift access), forming part of the sought after Castle Quay marina/waterfront development; close to the town centre, Finance Centre, cinema, swimming pool/gym, local shops, beach etc.
Includes one parking space in the basement open garage.
The accommodation includes an entrance hall with utility closet (with washer-dryer & hot water cylinder), living room with fitted & equipped kitchen at one end and patio doors to the balcony at the other; double bedroom with fitted wardrobe & bathroom (with shower over the bath). Balcony.
This is an immensely popular location for all ages - ideal as a first home or even as a retirement home, being very easy to lock up and leave` for extended holidays. It would also be very readily lettable` so a great buy to let` investment.
Occupancy - Ideal for a single person but a couple would be considered.
Regret no pets. Non-smoking only.
Deposit required.
what3words /// ripe.rice.trailing
Notice
Please note we have not tested any apparatus, fixtures, fittings, or services. Interested parties must undertake their own investigation into the working order of these items. All measurements are approximate and photographs provided for guidance only.
Utilities
Electric: Mains Supply
Gas: None
Water: Mains Supply
Sewerage: Mains Supply
Broadband: None
Telephone: None
Other Items
Heating: Electric Heaters
Garden/Outside Space: Yes
Parking: Yes
Garage: No
Living room - kitchen - 18'9" (5.72m) x 9'10" (3m)
Living area with doors to balcony. Fully fitted kitchen with range of high/low level units and dishwasher
Bedroom - 11'3" (3.43m) x 9'6" (2.9m)
Double bedroom with fitted wardrobe
Utility Closet - 3'5" (1.04m) x 2'6" (0.76m)
Boiler and washer/dryer
Bathroom - 7'2" (2.18m) x 5'8" (1.73m)
Bath with overhead shower, WC and wash hand basin
Balcony - 17'2" (5.23m) x 5'7" (1.7m)
Map

Stamp Duty
Calculated on the property value of £365,000 the total stamp duty would be £5,300 or £650 for first time buyers
Subject to £80 registration fee and £20 Jurat's fee where applicable.
Subject to £80 registration fee and £20 Jurat's fee where applicable.





































