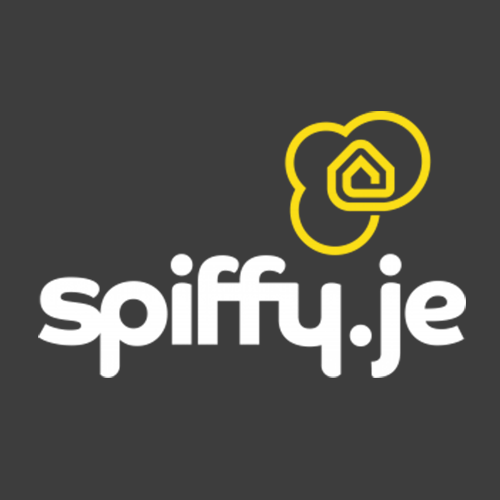£655,000
House
Share Property
Features
4
Bedrooms
2
Bathrooms
1
Receptions
2
Parking
Summary
House
Type
Freehold
Tenure
Qualified
Qualification
-
Approx Size m2/ft2
4 Bedroom home
Garage & parking
St Helier location
New kitchen
FREEHOLD - Ideally situated just off the town ring road in Vallée des Vaux, this charming mid-terrace 4-bedroom townhouse offers a perfect blend of convenience and tranquility. Surrounded by picturesque valley walks and within easy walking distance of the town centre and a popular local supermarket, this property is presented in excellent condition throughout and spans four well-appointed floors.
The ground floor features a welcoming entrance hall, a shower room, an integral garage, and a spacious utility room. On the first floor, you'll find stylish and modern living spaces, including a newly installed, fully fitted kitchen-diner with a small balcony, and a bright, generously sized living room with sliding doors that open onto a South/West facing sun trap patio, perfect for entertaining or relaxing outdoors.
The second floor is home to two double bedrooms, a single bedroom, and a contemporary family bathroom. The top floor boasts a stunning master bedroom, complete with a large apex window that floods the space with natural light, as well as sliding doors leading to a spacious balcony overlooking the serene communal garden.
Additional benefits include a new boiler and electric heating system, ensuring energy efficiency and comfort throughout the year. Parking is plentiful, with a garage space, an allocated spot in front, an unofficial additional space, and access to four visitor parking spaces.
Offered with no chain, this townhouse is ready for immediate occupation. With its prime location, versatile accommodation, and immaculate presentation, this property is a must-see.
Viewings are highly recommended.
Garage & parking
St Helier location
New kitchen
FREEHOLD - Ideally situated just off the town ring road in Vallée des Vaux, this charming mid-terrace 4-bedroom townhouse offers a perfect blend of convenience and tranquility. Surrounded by picturesque valley walks and within easy walking distance of the town centre and a popular local supermarket, this property is presented in excellent condition throughout and spans four well-appointed floors.
The ground floor features a welcoming entrance hall, a shower room, an integral garage, and a spacious utility room. On the first floor, you'll find stylish and modern living spaces, including a newly installed, fully fitted kitchen-diner with a small balcony, and a bright, generously sized living room with sliding doors that open onto a South/West facing sun trap patio, perfect for entertaining or relaxing outdoors.
The second floor is home to two double bedrooms, a single bedroom, and a contemporary family bathroom. The top floor boasts a stunning master bedroom, complete with a large apex window that floods the space with natural light, as well as sliding doors leading to a spacious balcony overlooking the serene communal garden.
Additional benefits include a new boiler and electric heating system, ensuring energy efficiency and comfort throughout the year. Parking is plentiful, with a garage space, an allocated spot in front, an unofficial additional space, and access to four visitor parking spaces.
Offered with no chain, this townhouse is ready for immediate occupation. With its prime location, versatile accommodation, and immaculate presentation, this property is a must-see.
Viewings are highly recommended.
Map

Stamp Duty
Calculated on the property value of £655,000 the total stamp duty would be £12,650 or £8,825 for first time buyers
Subject to £80 registration fee and £20 Jurat's fee where applicable.
Subject to £80 registration fee and £20 Jurat's fee where applicable.







































