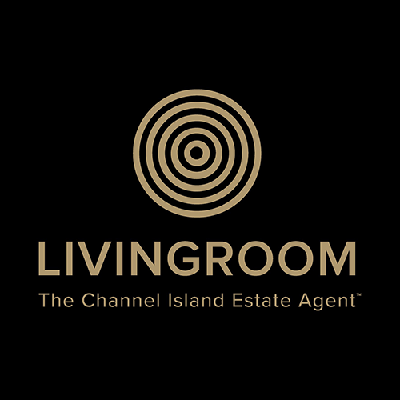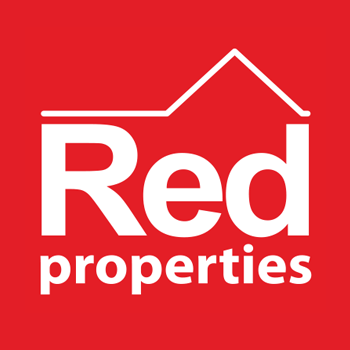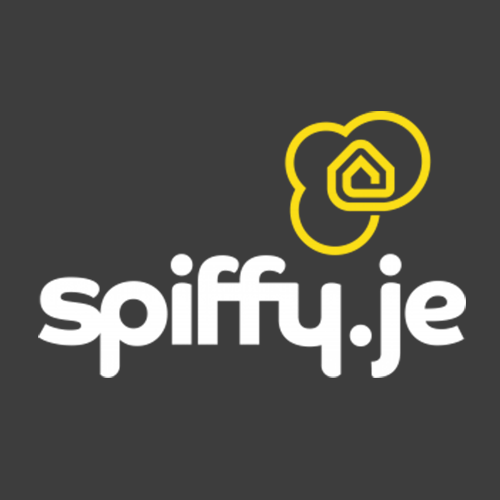Share Property
Features
Summary
Located in the new Horizon development, an extraordinary collection of waterside apartments that redefine luxury living and foster a vibrant community. Located on the 6th floor, this two double bedroom apartment features a 270 degree outlook looking West across St Aubins bay, across St Helier and from the balcony towards the Marina. Complete with a ‘Silver Specification’ finish and featuring additional square footage to other designs, allowing for a total of 744sqft of space. Situated at the end of the corridor with no passing footfall, this apartment comprises a full range of integrated kitchen appliances, complemented by luxurious wardrobes in the main bedroom suite, upgraded Amtico flooring throughout. The large balcony, accessed from the open plan kitchen, dining and living space offers views across the the Marina. As a valuable addition there is also secure parking for 1 car and a private store. Promising to be an extremely light and airy apartment, this apartment would be perfect for young professionals, investors, downsizers and those seeking a lock-up-and-leave lifestyle. This is a landmark development for St. Helier, bringing together a new neighbourhood of homes, shops, restaurants and public spaces, connecting St Helier’s business districts and creating a dynamic new destination. Completed in December 2023, Horizon West and the other blocks will undoubtedly become the iconic development in the heart of St. Helier Waterfront.
Living
Modern open plan living space with fully integrated kitchen, dining and living spaces, opening onto balcony with views.
Sleeping
Two double bedrooms with exceptional views over St Helier. House bathroom with double sinks
Outside
86sqft sunny balcony, with views to the marina.
Parking & Storage
1 designated undercover parking space, Number 3. Personal private storage unit in basement.
Services
Built in cupboard housing washing machine. All mains services and electric heating. Service Charges per quarter: £1000 for apartment and £35 for the carpark space. Which include: building maintenance, building insurance, communal electric, water and Parish rates. Lift access and private conceirge.
Map

Stamp Duty
Subject to £80 registration fee and £20 Jurat's fee where applicable.













































