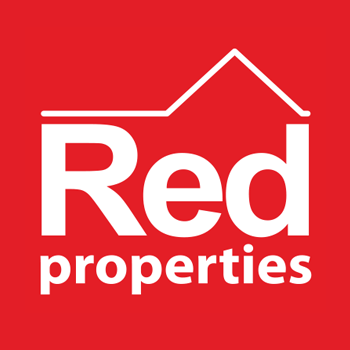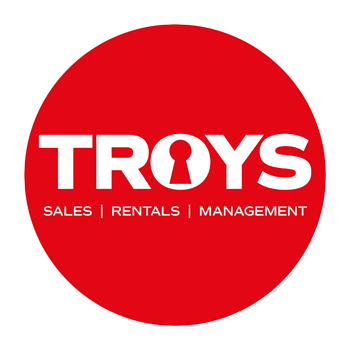£775,000
House
Share Property
Features
4
Bedrooms
2
Bathrooms
1
Receptions
4
Parking
Summary
House
Type
Freehold
Tenure
Qualified
Qualification
-
Approx Size m2/ft2
Rf1674. Red Properties are delighted to present this immaculate 4 bedroom semi detached house, situated in the heart of Les Quennevais Park with all amenities including schools only a few minutes walk away. This immaculate family home comprises of a large living area including a functional fireplace, a fully equiped kitchen with integrated appliances. The ground floor also includes a bedroom with fitted wardrobes, which is currently utilised as a dining room and a large bathroom with a convenient walk in shower. Upstairs, there are two double bedrooms with along with a single bedroom all with fitted wardrobes, and a house bathroom inclusive of a bath. The property benefits from a large patio and turfed west facing garden perfect for entertaining and a large garage, with enough room for storage and to park a car plus further parking for 4 cars. Viewings are highly recommended to appreciate how deceptively spacious this property is.
Immaculate 4 bedroom family home
Excellent condition throughout
Large garage, parking for 4 plus rear garden
A few minutes walk from all amenities
Close to schools
Viewing highly recommended!
Entrance Hallway
Living Room (7.49 x 3.63 (24'6" x 11'10"))
Kitchen (4.29 x 2.64 (14'0" x 8'7"))
Dining Room / Bedroom 4 (4.21 x 2.26 (13'9" x 7'4"))
Downstairs Shower Room (1.94 x 1.91 (6'4" x 6'3"))
Bathroom (2.42 x 1.70 (7'11" x 5'6"))
Bedroom 1 (3.79 x 2.61 (12'5" x 8'6"))
Bedroom 2 (3.14 x 3.02 (10'3" x 9'10"))
Bedroom 3 (1.87 x 1.17 (6'1" x 3'10"))
House bathroom (2.42 x 1.70 (7'11" x 5'6"))
Garage
Immaculate 4 bedroom family home
Excellent condition throughout
Large garage, parking for 4 plus rear garden
A few minutes walk from all amenities
Close to schools
Viewing highly recommended!
Entrance Hallway
Living Room (7.49 x 3.63 (24'6" x 11'10"))
Kitchen (4.29 x 2.64 (14'0" x 8'7"))
Dining Room / Bedroom 4 (4.21 x 2.26 (13'9" x 7'4"))
Downstairs Shower Room (1.94 x 1.91 (6'4" x 6'3"))
Bathroom (2.42 x 1.70 (7'11" x 5'6"))
Bedroom 1 (3.79 x 2.61 (12'5" x 8'6"))
Bedroom 2 (3.14 x 3.02 (10'3" x 9'10"))
Bedroom 3 (1.87 x 1.17 (6'1" x 3'10"))
House bathroom (2.42 x 1.70 (7'11" x 5'6"))
Garage
Map

Stamp Duty
Calculated on the property value of £775,000 the total stamp duty would be £16,625
Subject to £80 registration fee and £20 Jurat's fee where applicable.
Subject to £80 registration fee and £20 Jurat's fee where applicable.
































