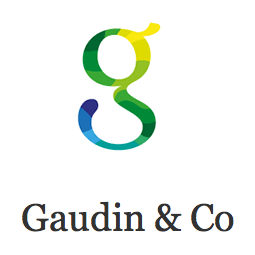£849,000
House
Share Property
Features
3
Bedrooms
2
Bathrooms
1
Receptions
3
Parking
Conservatory
Gas Central Heating
Communal Courtyard
Fitted Wardrobes
Purpose Built
Summary
House
Type
Freehold
Tenure
Qualified
Qualification
-
Approx Size m2/ft2
Beautifully presented 3 double bed & 2 bath family home
Quiet location, close to St Andrew's Park and Seafront
Open plan living room/conservatory
Garden and parking for 3 cars
FREEHOLD - Located adjacent the charming St Andrews Park just off Hansford Lane, this beautifully presented terraced house is an ideal family home or a promising investment opportunity. Providing three generous double bedrooms, including one with an ensuite bathroom, this property offers ample space for comfortable living.
The ground floor features a generous lounge that flows into a spacious conservatory, perfect for enjoying the natural light and leads out to the raised secure enclosed garden. The separate kitchen is well-equipped, making it a delightful space for culinary pursuits.
With a total of two bathrooms, including the ensuite, the property ensures convenience for families or guests. The layout is thoughtfully designed over three floors, providing a sense of privacy and space for everyone.
Parking is a significant advantage here, with space for up to three vehicles, a rare find in such a desirable location. The property is ideally situated just a short stroll from St Andrew's Park and the seafront, making it perfect for leisurely walks or family fun in the park. Additionally, local shops, amenities, and schools are within easy reach, while a good bus route offers quick access to the town centre.
This property truly represents a fantastic opportunity in a sought-after area. Early viewings are highly recommended to fully appreciate all that this home has to offer. Don’t miss your chance to secure this delightful home in St Helier.
Entrance hall
2.46 x 2.21
Living room
5.05 x 4.39
Conservatory
4.37 x 3.35
Kitchen
2.74 x 2.49
First floor landing
4.98 x 1.91
Bedroom 2
3.05 x 3.00
Bathroom 1
1.91 x 1.88
Bedroom 3
3.05 x 2.69
Second floor landing
Bedroom 1
6.96 x 2.54
Bathroom 2
2.13 x 1.83
Outside
Services
Directions
Quiet location, close to St Andrew's Park and Seafront
Open plan living room/conservatory
Garden and parking for 3 cars
FREEHOLD - Located adjacent the charming St Andrews Park just off Hansford Lane, this beautifully presented terraced house is an ideal family home or a promising investment opportunity. Providing three generous double bedrooms, including one with an ensuite bathroom, this property offers ample space for comfortable living.
The ground floor features a generous lounge that flows into a spacious conservatory, perfect for enjoying the natural light and leads out to the raised secure enclosed garden. The separate kitchen is well-equipped, making it a delightful space for culinary pursuits.
With a total of two bathrooms, including the ensuite, the property ensures convenience for families or guests. The layout is thoughtfully designed over three floors, providing a sense of privacy and space for everyone.
Parking is a significant advantage here, with space for up to three vehicles, a rare find in such a desirable location. The property is ideally situated just a short stroll from St Andrew's Park and the seafront, making it perfect for leisurely walks or family fun in the park. Additionally, local shops, amenities, and schools are within easy reach, while a good bus route offers quick access to the town centre.
This property truly represents a fantastic opportunity in a sought-after area. Early viewings are highly recommended to fully appreciate all that this home has to offer. Don’t miss your chance to secure this delightful home in St Helier.
Entrance hall
2.46 x 2.21
Living room
5.05 x 4.39
Conservatory
4.37 x 3.35
Kitchen
2.74 x 2.49
First floor landing
4.98 x 1.91
Bedroom 2
3.05 x 3.00
Bathroom 1
1.91 x 1.88
Bedroom 3
3.05 x 2.69
Second floor landing
Bedroom 1
6.96 x 2.54
Bathroom 2
2.13 x 1.83
Outside
Services
Directions
Map

Stamp Duty
Calculated on the property value of £849,000 the total stamp duty would be £19,215
Subject to £80 registration fee and £20 Jurat's fee where applicable.
Subject to £80 registration fee and £20 Jurat's fee where applicable.







































