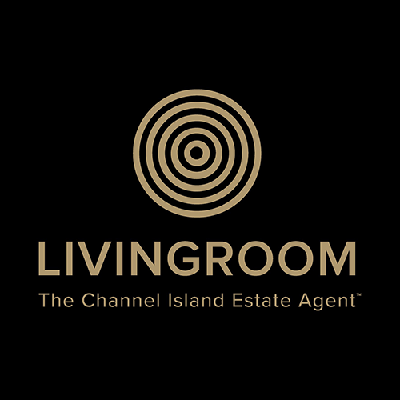£1,195,000
House
Share Property
Features
4
Bedrooms
3
Bathrooms
3
Receptions
5
Parking
Summary
House
Type
Freehold
Tenure
Qualified
Qualification
261 m2 / 2809 ft2
Approx Size m2/ft2
Livingroom is delighted to offer for sale La Muraille in the parish of St. Peter. La Muraille is set in an envious position enjoying sea views over St Aubin’s Bay and is within walking distance to the beach and amenities around Beaumont and not far from all the eateries, shops and other amenities in St. Aubin.
The property also has the benefit of being a flexible two generation home which would be suitable for persons holding registered
on-entitled status or for family members. The main house comprises kitchen/dining room, separate dining room, sitting room, large study which could easily be converted to a playroom, utility room and downstairs cloak room. Upstairs there are three double bedrooms, the primary bedroom with the benefit of an en-suite bathroom, a house bathroom and a separate cloakroom. The primary bedroom and the next-door bedroom lead on to a sun terrace. The annex boasts an open plan kitchen/dining and sitting room on the ground floor with access to the main house as well as its own front door. Upstairs there is a double bedroom and a separate bathroom. Planning permission has been obtained to convert part of the loft into a study and there is an opportunity subject to receipt of the requisite statutory consents to create further bedrooms in the attic space which would enjoy spectacular views over the bay. Externally, there is parking available for several vehicles and two garden areas.
The property also has the benefit of being a flexible two generation home which would be suitable for persons holding registered
on-entitled status or for family members. The main house comprises kitchen/dining room, separate dining room, sitting room, large study which could easily be converted to a playroom, utility room and downstairs cloak room. Upstairs there are three double bedrooms, the primary bedroom with the benefit of an en-suite bathroom, a house bathroom and a separate cloakroom. The primary bedroom and the next-door bedroom lead on to a sun terrace. The annex boasts an open plan kitchen/dining and sitting room on the ground floor with access to the main house as well as its own front door. Upstairs there is a double bedroom and a separate bathroom. Planning permission has been obtained to convert part of the loft into a study and there is an opportunity subject to receipt of the requisite statutory consents to create further bedrooms in the attic space which would enjoy spectacular views over the bay. Externally, there is parking available for several vehicles and two garden areas.
Map

Stamp Duty
Calculated on the property value of £1,195,000 the total stamp duty would be £33,275
Subject to £80 registration fee and £20 Jurat's fee where applicable.
Subject to £80 registration fee and £20 Jurat's fee where applicable.































































