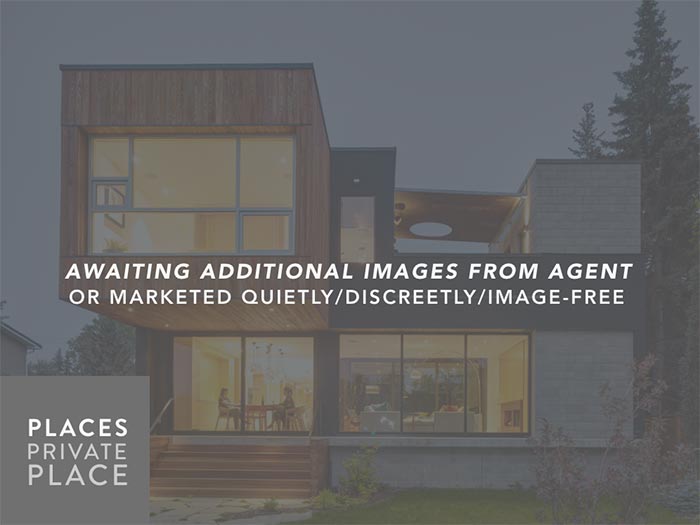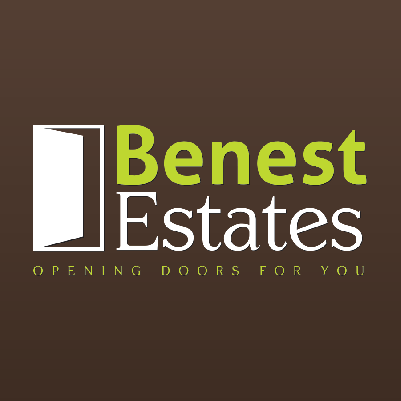£2,600
House
Share Property
Features
3
Bedrooms
Bathrooms
Receptions
Parking
Summary
House
Type
n/a
Tenure
-
Qualification
-
Approx Size m2/ft2
This garage linked detached family home is located in the popular residential close of Don Farm situated, in the heart of St Brelade, within easy walking distance to local shops, sports amenities, schools, the Islands most frequent bus route and the Railway walk. Presented to the market in immaculate condition, the first floor presents three bedrooms, a house bathroom and access to the loft. The ground floor briefly comprises a welcoming entrance hall, large separate lounge with built in log burner, conservatory with bi-fold doors leading to the garden; a shower room; utility room which leads into the integrated garage and a office/snug which could be utilized as a fourth bedroom if required. Externally to the front is a private north facing garden laid to patio and to the rear is a south facing garden laid to artificial lawn. The property also benefits from an outbuilding which is currently utilized as an office. There is an integral single garage and driveway p...
This garage linked detached family home is located in the popular residential close of Don Farm situated, in the heart of St Brelade, within easy walking distance to local shops, sports amenities, schools, the Islands most frequent bus route and the Railway walk. Presented to the market in immaculate condition, the first floor presents three bedrooms, a house bathroom and access to the loft. The ground floor briefly comprises a welcoming entrance hall, large separate lounge with built in log burner, conservatory with bi-fold doors leading to the garden; a shower room; utility room which leads into the integrated garage and a office/snug which could be utilized as a fourth bedroom if required. Externally to the front is a private north facing garden laid to patio and to the rear is a south facing garden laid to artificial lawn. The property also benefits from an outbuilding which is currently utilized as an office. There is an integral single garage and driveway parking for one car plus plenty of on street parking.
to the ground floor a welcoming entrance hall, shower room, living room, fully fitted kitchen, utility room playroom with functional log burner, conservatory with bi-fold doors out to the south facing garden, fully fitted kitchen, utility room and playroom access to the front garden, dining room with access to the back garden, eat in kitchen with access to the integral single garage, utility room with rear garden access.Ground Floor
Entrance Hall
11' 7" x 3' 8" (3.54m x 1.12m)
Living Room
21' 11" x 10' 11" (6.69m x 3.32m)
Conservatory/Dining Room
21' 11" x 10' 11" (6.69m x 3.32m)
Kitchen
10' 4" x 9' 7" (3.15m x 2.91m)
Playroom/Study/4th Bedroom
10' x 9' 4" (3.06m x 2.84m)
Utility Room
7' 4" x 8' 4" (2.24m x 2.53m)
Shower Room
4' 11" x 5' 7" (1.50m x 1.69m)
First Floor
Bedroom 1
13' 5" x 9' 10" (4.09m x 2.99m)
Bedroom 2
10' 5" x 9' 7" (3.17m x 2.92m)
Bedroom 3
8' 1" x 10' 11" (2.46m x 3.34m)
House Bathroom
4' 11" x 8' 8" (1.49m x 2.65m)
Exterior
Integral Garage
16' 3" x 8' 6" (4.95m x 2.60m)
Front Garden
Rear Garden
Garden office/room
10' x 6' 10" (3.06m x 2.09m)
Services
Services
Directions
Directions
This garage linked detached family home is located in the popular residential close of Don Farm situated, in the heart of St Brelade, within easy walking distance to local shops, sports amenities, schools, the Islands most frequent bus route and the Railway walk. Presented to the market in immaculate condition, the first floor presents three bedrooms, a house bathroom and access to the loft. The ground floor briefly comprises a welcoming entrance hall, large separate lounge with built in log burner, conservatory with bi-fold doors leading to the garden; a shower room; utility room which leads into the integrated garage and a office/snug which could be utilized as a fourth bedroom if required. Externally to the front is a private north facing garden laid to patio and to the rear is a south facing garden laid to artificial lawn. The property also benefits from an outbuilding which is currently utilized as an office. There is an integral single garage and driveway parking for one car plus plenty of on street parking.
to the ground floor a welcoming entrance hall, shower room, living room, fully fitted kitchen, utility room playroom with functional log burner, conservatory with bi-fold doors out to the south facing garden, fully fitted kitchen, utility room and playroom access to the front garden, dining room with access to the back garden, eat in kitchen with access to the integral single garage, utility room with rear garden access.Ground Floor
Entrance Hall
11' 7" x 3' 8" (3.54m x 1.12m)
Living Room
21' 11" x 10' 11" (6.69m x 3.32m)
Conservatory/Dining Room
21' 11" x 10' 11" (6.69m x 3.32m)
Kitchen
10' 4" x 9' 7" (3.15m x 2.91m)
Playroom/Study/4th Bedroom
10' x 9' 4" (3.06m x 2.84m)
Utility Room
7' 4" x 8' 4" (2.24m x 2.53m)
Shower Room
4' 11" x 5' 7" (1.50m x 1.69m)
First Floor
Bedroom 1
13' 5" x 9' 10" (4.09m x 2.99m)
Bedroom 2
10' 5" x 9' 7" (3.17m x 2.92m)
Bedroom 3
8' 1" x 10' 11" (2.46m x 3.34m)
House Bathroom
4' 11" x 8' 8" (1.49m x 2.65m)
Exterior
Integral Garage
16' 3" x 8' 6" (4.95m x 2.60m)
Front Garden
Rear Garden
Garden office/room
10' x 6' 10" (3.06m x 2.09m)
Services
Services
Directions
Directions
Map
No location added

