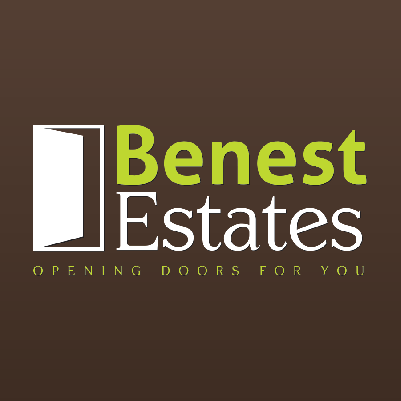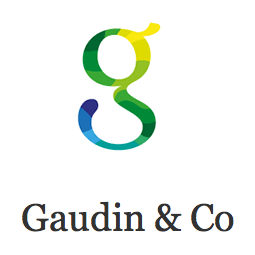£2,200
House
Share Property
Features
3
Bedrooms
2
Bathrooms
1
Receptions
1
Parking
Summary
House
Type
n/a
Tenure
Qualified
Qualification
114 m2 / 1227 ft2
Approx Size m2/ft2
Three bedrooms
2 bathrooms
Redecorated throughout
1 parking space
Located on the outskirts of St Helier Town
Licensed/Entitled
FOR RENT. LICENSED/ENTITLED
AVAILABLE FROM 1st OF MARCH
Beautifully presented 3 double bedroom family home on the outskirts of St Helier town. Briefly comprising on the ground floor, entrance leading to large lounge/diner and separate kitchen. Upstairs there are 3 double bedrooms with the main bedroom benefiting from its own en-suite bathroom, and a further house bathroom. The property has just been redecorated and in very good condition throughout. There is a patio to the rear which is big enough for a mid size vehicle
Lots of storage
For further details and to arrange a viewing contact Panny on 07700347444 or email: panny@eapjersey.com
Notice
All photographs are provided for guidance only.
Utilities
Electric: Mains Supply
Gas: Unknown
Water: Mains Supply
Sewerage: Mains Supply
Broadband: Unknown
Telephone: Unknown
Other Items
Heating: Electric Heaters
Garden/Outside Space: Yes
Parking: Yes
Garage: No
Entrance - 9'1" (2.77m) x 7'7" (2.31m)
Lounge/diner - 19'4" (5.89m) x 12'6" (3.81m)
Double doors leading out to the patio
Kitchen - 10'2" (3.1m) x 7'9" (2.36m)
Master bedroom - 19'3" (5.87m) x 9'10" (3m)
2 built in wardrobes
En-suite - 6'9" (2.06m) x 5'7" (1.7m)
3 piece bathroom suite with overhead
d shower.
Bedroom 2 - 10'1" (3.07m) x 10'1" (3.07m)
Bedroom 3 - 10'1" (3.07m) x 10'1" (3.07m)
House bathroom - 6'10" (2.08m) x 5'6" (1.68m)
3 piece bathroom suite with overhead shower
Landing - 15'9" (4.8m) x 2'10" (0.86m)
Parking/Patio - 22'6" (6.86m) x 14'4" (4.37m)
2 bathrooms
Redecorated throughout
1 parking space
Located on the outskirts of St Helier Town
Licensed/Entitled
FOR RENT. LICENSED/ENTITLED
AVAILABLE FROM 1st OF MARCH
Beautifully presented 3 double bedroom family home on the outskirts of St Helier town. Briefly comprising on the ground floor, entrance leading to large lounge/diner and separate kitchen. Upstairs there are 3 double bedrooms with the main bedroom benefiting from its own en-suite bathroom, and a further house bathroom. The property has just been redecorated and in very good condition throughout. There is a patio to the rear which is big enough for a mid size vehicle
Lots of storage
For further details and to arrange a viewing contact Panny on 07700347444 or email: panny@eapjersey.com
Notice
All photographs are provided for guidance only.
Utilities
Electric: Mains Supply
Gas: Unknown
Water: Mains Supply
Sewerage: Mains Supply
Broadband: Unknown
Telephone: Unknown
Other Items
Heating: Electric Heaters
Garden/Outside Space: Yes
Parking: Yes
Garage: No
Entrance - 9'1" (2.77m) x 7'7" (2.31m)
Lounge/diner - 19'4" (5.89m) x 12'6" (3.81m)
Double doors leading out to the patio
Kitchen - 10'2" (3.1m) x 7'9" (2.36m)
Master bedroom - 19'3" (5.87m) x 9'10" (3m)
2 built in wardrobes
En-suite - 6'9" (2.06m) x 5'7" (1.7m)
3 piece bathroom suite with overhead
d shower.
Bedroom 2 - 10'1" (3.07m) x 10'1" (3.07m)
Bedroom 3 - 10'1" (3.07m) x 10'1" (3.07m)
House bathroom - 6'10" (2.08m) x 5'6" (1.68m)
3 piece bathroom suite with overhead shower
Landing - 15'9" (4.8m) x 2'10" (0.86m)
Parking/Patio - 22'6" (6.86m) x 14'4" (4.37m)
Map






































