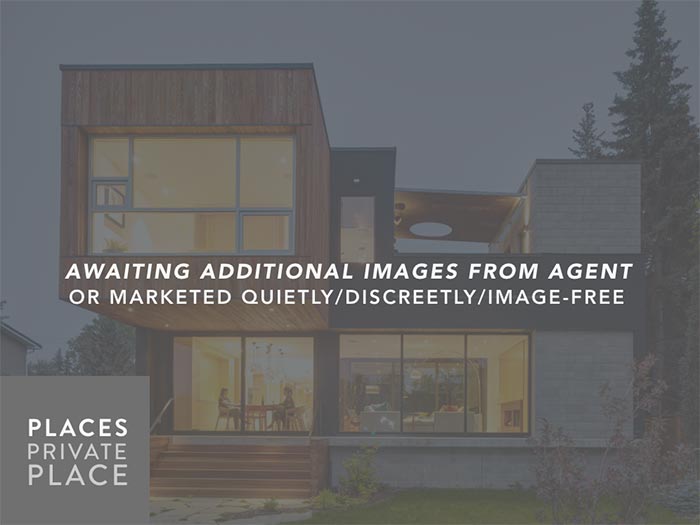Share Property
Features
Summary
Hidden gem, 3 bedroom period residence with 1 bedroom cottage attached. High quality renovation over the years, bespoke hardwood orangery opening onto a south facing garden. Master bedroom with vaulted ceiling and en-suite. Remote private parking space.
Stunning period 2 generation building
Separate 1 bedroom cottage
High quality bespoke hardwood orangery
South facing Victorian garden
Remote private parking space
Internal viewing is essential
Introducing this charming late 19th-century Grade 4 listed facade that hides a remarkable two-generation 2,000ft2 town house within. The current owner has spared no expense in updating and enhancing this beautiful property, from new windows to a stunning bespoke hardwood orangery leading to a secluded south-facing Victorian garden. The main house boasts a spacious kitchen diner, a formal sitting room, a luxurious vaulted master bedroom with an en-suite bathroom, along with two additional bedrooms and a house bathroom. Attached to the main house is a one-bedroom cottage with an interconnecting door and separate access. Nestled just on the outskirts of St Helier in St Saviour, this home is conveniently located near Dicq Slip beach and the Havre des Pas bathing pool. With a great selection of restaurants, a gastro pub, bars, and convenience stores within reach, you won't be far from everything you need. The IFC and town centre are just a 10-minute walk away, and a large paycard car park is nearby. Additionally, the property comes with a designated parking space just a two-minute walk away. Offered in excellent condition, having recently undergone modernisation, this unique and impressive home is truly a gem. Contact Benest Estates the owner's sole agent today to arrange a viewing and discover the endless possibilities this property has to offer.
Works completed totalling in excess of �300,000Replaced ceilings in dining, living room and 2 bedrooms.
Refurbish flat shower
Relined chimney
Replaced all sash windows on front of the house.
Insulated the main house roof and renewed Rubberoid on unit roof
Vaulted ceiling on top floor and installed new dormers and heritage Velux roof lights.
Two dormer windows
Created master bedroom and ensuite in top floor.
Installed solar panels on the flat roof.
New door frame to external side door
Replaced upper floor sash windows in the unit
Replaced modern radiators with modern cast iron radiators
Renewed electricity supply (E20+) and replaced gas boiler with an electric boiler
Unit gutted and insulated, new kitchen and bathroom installed
New hardwood stable door to unit
Plaster and lathe removed and stairwell, hall and office replastered.
Replaced carpets in main house and cottage
Cupboards in office, hall and dining room
New hardwood gate to side of house
Block wall built between Fort View and Dicq Apartments.
Granite walls of garden repointed and repaired
Built garden shed with fibreglass roof ( including electrical supply).
Replaced ground floor windows in cottage (hardwood).
Tall storage cupboard added to kitchen and kickboards replaced
Installed new hot water cylinder and renewed solar panel pressure vessels and controllers.
Multifuel stove replaced with wood burner
House repainted
Scaffold for above
Electrical survey of main house and unit
Replace smoke detectors in main house and rectify issues from electrical survey
New hard wood conservatory built and installed by De La Haye joinery
Lead work for conservatory
Secondary glazing with thermal and acoustic glass added to windows to the front of the house (De la Haye Joinery).
New cupboards installed in the conservatory
Outside tap installed in garden by gate
Decking replaced with paving and new steps to conservatory including drainage
Brick paths replaced and gravel paths laid with gravel grids
New gutter installed on the back of the house
Granite wall repointed and large capacity water tank installed on patio
New shutters fitted to unit bedroom and bathroom
Map

Stamp Duty
Subject to £80 registration fee and £20 Jurat's fee where applicable.

























































