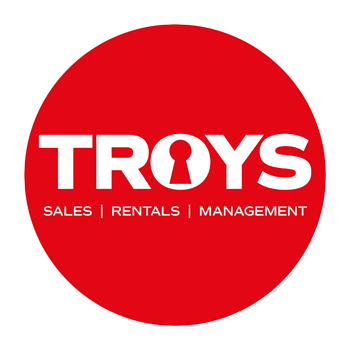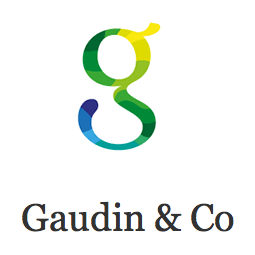£779,000
House
Share Property
Features
4
Bedrooms
2
Bathrooms
2
Receptions
1
Parking
Summary
House
Type
Freehold
Tenure
Qualified
Qualification
-
Approx Size m2/ft2
Detached family home
Four bedrooms
Two bathrooms
Two receptions
Eat in Kitchen
Large terrace
Teared garden
Garage plus parking
Stylish & Spacious Family Home in St Saviour – Move-In Ready!
Nestled in the sought-after parish of St Saviour, this beautifully renovated four-bedroom detached home offers the perfect blend of modern luxury and family-friendly living. Thoughtfully upgraded with new plumbing, electrics, and underfloor heating, this property is ready to welcome its new owners.
Step inside to a bright and inviting hallway leading to the showstopping eat-in kitchen, complete with sleek integrated appliances, a center island, and stunning granite worktops—perfect for cooking, entertaining, and everyday life. The cosy lounge features a charming log-burning stove, while patio doors open onto a sun-drenched terrace, ideal for al fresco dining and summer gatherings. A separate dining room, a stylish ground-floor shower room, and a versatile fourth bedroom complete the ground floor.
Upstairs, you'll find three generous bedrooms, a modern family bathroom, and ample storage space.
Outside, the property boasts a large garage, ample parking, and a fully serviced outbuilding currently used as a utility room and cloakroom. The mature tiered garden offers plenty of space for children to play and for the whole family to enjoy the outdoors.
This fantastic family home is in a prime location close to top schools and local amenities—don’t miss out on this incredible opportunity! Book your viewing today!
Hallway
4.83m x 3.48m (15'10 x 11'5 )
Lounge
4.78m x 4.88m (15'8 x 16'0)
Kitchen
4.19m x 3.63m (13'9 x 11'11)
Dinning room
3.78m x 4.32m (12'5 x 14'2 )
Bedroom 4
3.45m x 2.84m (11'4 x 9'4 )
House shower room
2.54m x 1.73m (8'4 x 5'8 )
First floor landing
4.37m x 1.85m (14'4 x 6'1 )
Bedroom 1
4.17m x 4.14m (13'8 x 13'7)
Bedroom 2
3.40m x 2.84m (11'2 x 9'4 )
House bathroom
4.22m x 1.80m (13'10 x 5'11)
Bedroom 3
4.32m x 2.39m (14'2 x 7'10)
Exterior
Garage
Services
Four bedrooms
Two bathrooms
Two receptions
Eat in Kitchen
Large terrace
Teared garden
Garage plus parking
Stylish & Spacious Family Home in St Saviour – Move-In Ready!
Nestled in the sought-after parish of St Saviour, this beautifully renovated four-bedroom detached home offers the perfect blend of modern luxury and family-friendly living. Thoughtfully upgraded with new plumbing, electrics, and underfloor heating, this property is ready to welcome its new owners.
Step inside to a bright and inviting hallway leading to the showstopping eat-in kitchen, complete with sleek integrated appliances, a center island, and stunning granite worktops—perfect for cooking, entertaining, and everyday life. The cosy lounge features a charming log-burning stove, while patio doors open onto a sun-drenched terrace, ideal for al fresco dining and summer gatherings. A separate dining room, a stylish ground-floor shower room, and a versatile fourth bedroom complete the ground floor.
Upstairs, you'll find three generous bedrooms, a modern family bathroom, and ample storage space.
Outside, the property boasts a large garage, ample parking, and a fully serviced outbuilding currently used as a utility room and cloakroom. The mature tiered garden offers plenty of space for children to play and for the whole family to enjoy the outdoors.
This fantastic family home is in a prime location close to top schools and local amenities—don’t miss out on this incredible opportunity! Book your viewing today!
Hallway
4.83m x 3.48m (15'10 x 11'5 )
Lounge
4.78m x 4.88m (15'8 x 16'0)
Kitchen
4.19m x 3.63m (13'9 x 11'11)
Dinning room
3.78m x 4.32m (12'5 x 14'2 )
Bedroom 4
3.45m x 2.84m (11'4 x 9'4 )
House shower room
2.54m x 1.73m (8'4 x 5'8 )
First floor landing
4.37m x 1.85m (14'4 x 6'1 )
Bedroom 1
4.17m x 4.14m (13'8 x 13'7)
Bedroom 2
3.40m x 2.84m (11'2 x 9'4 )
House bathroom
4.22m x 1.80m (13'10 x 5'11)
Bedroom 3
4.32m x 2.39m (14'2 x 7'10)
Exterior
Garage
Services
Map

Stamp Duty
Calculated on the property value of £779,000 the total stamp duty would be £16,765
Subject to £80 registration fee and £20 Jurat's fee where applicable.
Subject to £80 registration fee and £20 Jurat's fee where applicable.










































