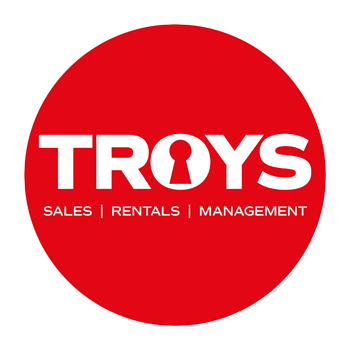£1,900
Apartment
Share Property
Features
2
Bedrooms
2
Bathrooms
1
Receptions
1
Parking
Double Glazing
Open Plan
En Suite
Lift Access
Electric Heating
Secure Underground Parking
Fitted Wardrobes
No Pets
Summary
Apartment
Type
n/a
Tenure
Qualified
Qualification
-
Approx Size m2/ft2
Entitled / Licensed - An extremely spacious ground floor 2 bedroom / 2 bathroom apartment situated on the outskirts of town with easy walk to town centre and the beach. Secure underground parking for 1 car.Briefly comprises spacious 'L shape' entrance hall with 2 storage cupboards, light and airy spacious open plan kitchen/lounge/dining room with wood flooring. Master bedroom with en-suite bathroom and a further double bedroom and house bathroom.Regret not suitable for pets!Available from 16th April 2025
Entitled / Licensed -St Helier
2 bedroom / 2 bathroom ground floor apartment
Extremely spacious open plan kitchen/lounge/diner
Ample storage within the apartment
Within walking distance to town and beach
Secure undercover designated parking for 1 car
Available from 16th April 2025
Entitled / Licensed - An extremely spacious ground floor 2 bedroom / 2 bathroom apartment situated on the outskirts of town with easy walk to town centre and the beach. Secure underground parking for 1 car.Briefly comprises spacious 'L shape' entrance hall with 2 storage cupboards, light and airy spacious open plan kitchen/lounge/dining room with wood flooring. Master bedroom with en-suite bathroom and a further double bedroom and house bathroom.Regret not suitable for pets!Available from 16th April 2025
Entrance Hall
'L shape' entrance hall with wood flooring. Storage cupboard.
Kitchen area (4.09m x 1.83m (13'5 x 6'0))
Comprising high and low fitted units with integrated 4 ring ceramic hob, extractor above, electric oven, dishwasher, fridge/freezer and washing machine. Recess lights, wood flooring and window to side.
Lounge/diner area (6.55m x 4.11m (21'6 x 13'6))
Dual aspect windows. Very spacious lounge/diner opening to kitchen area. Recess lights and wood flooring. There is a large walk in storage cupboard with hot water cylinder and shelving.
Master bedroom (5.26m x 3.18m (17'3 x 10'5))
Double bedroom with large wardrobe and ample room for large bed and bedroom furniture. Fitted carpet and window to side. Door to:
En suite bathroom (2.24m x 1.83m (7'4 x 6'0))
Fully tiled. Comprising bath with shower over and shower screen, WC, wash hand basin and heated towel rail. Recess lights and tiled flooring.
Bedroom 2 (3.99m x 3.18m (13'1 x 10'5))
Double bedroom with window to side and mirror fronted wardrobe. Fitted carpet.
House bathroom (2.59m x 1.93m (8'6 x 6'4))
Fully tiled. Walk-in shower, wash hand basin, WC and heated towel rail. Tiled flooring.
Parking
Secure underground parking for 1 car. Space No.12
Services
All mains (no gas) fully double glazed and electric heating. Wired for sky.
Anti-Money Laundering
Once an offer has been accepted and negotiations for either the purchase or a letting of a property is entered into, the prospective purchasers or tenants will be required to produce photographic identification (Passport or Driving Licence) plus proof of your current residential address (a current utility bill no more than 3 months' old) together with confirmation of source of funds and details of mortgage and mortgage amount in respect of a purchase. A Purchaser or Tenant must also produce proof of their residential housing status as Watson Homes must comply with the current Money Laundering Legislation.
Entitled / Licensed -St Helier
2 bedroom / 2 bathroom ground floor apartment
Extremely spacious open plan kitchen/lounge/diner
Ample storage within the apartment
Within walking distance to town and beach
Secure undercover designated parking for 1 car
Available from 16th April 2025
Entitled / Licensed - An extremely spacious ground floor 2 bedroom / 2 bathroom apartment situated on the outskirts of town with easy walk to town centre and the beach. Secure underground parking for 1 car.Briefly comprises spacious 'L shape' entrance hall with 2 storage cupboards, light and airy spacious open plan kitchen/lounge/dining room with wood flooring. Master bedroom with en-suite bathroom and a further double bedroom and house bathroom.Regret not suitable for pets!Available from 16th April 2025
Entrance Hall
'L shape' entrance hall with wood flooring. Storage cupboard.
Kitchen area (4.09m x 1.83m (13'5 x 6'0))
Comprising high and low fitted units with integrated 4 ring ceramic hob, extractor above, electric oven, dishwasher, fridge/freezer and washing machine. Recess lights, wood flooring and window to side.
Lounge/diner area (6.55m x 4.11m (21'6 x 13'6))
Dual aspect windows. Very spacious lounge/diner opening to kitchen area. Recess lights and wood flooring. There is a large walk in storage cupboard with hot water cylinder and shelving.
Master bedroom (5.26m x 3.18m (17'3 x 10'5))
Double bedroom with large wardrobe and ample room for large bed and bedroom furniture. Fitted carpet and window to side. Door to:
En suite bathroom (2.24m x 1.83m (7'4 x 6'0))
Fully tiled. Comprising bath with shower over and shower screen, WC, wash hand basin and heated towel rail. Recess lights and tiled flooring.
Bedroom 2 (3.99m x 3.18m (13'1 x 10'5))
Double bedroom with window to side and mirror fronted wardrobe. Fitted carpet.
House bathroom (2.59m x 1.93m (8'6 x 6'4))
Fully tiled. Walk-in shower, wash hand basin, WC and heated towel rail. Tiled flooring.
Parking
Secure underground parking for 1 car. Space No.12
Services
All mains (no gas) fully double glazed and electric heating. Wired for sky.
Anti-Money Laundering
Once an offer has been accepted and negotiations for either the purchase or a letting of a property is entered into, the prospective purchasers or tenants will be required to produce photographic identification (Passport or Driving Licence) plus proof of your current residential address (a current utility bill no more than 3 months' old) together with confirmation of source of funds and details of mortgage and mortgage amount in respect of a purchase. A Purchaser or Tenant must also produce proof of their residential housing status as Watson Homes must comply with the current Money Laundering Legislation.
Map
























