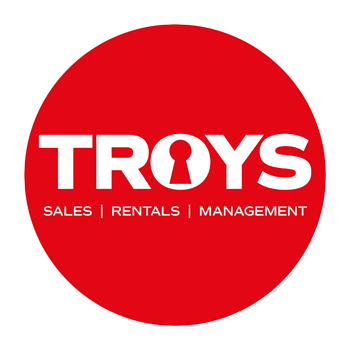£725,000
House
SOLE AGENT
Share Property
Features
4
Bedrooms
2
Bathrooms
1
Receptions
3
Parking
Summary
House
Type
Freehold
Tenure
Qualified
Qualification
-
Approx Size m2/ft2
FOUR BEDROOM FAMILY HOME IN THE HEART OF ST AUBIN'S VILLAGE
Nestled in the heart of St Aubin's Village, this well presented four-bedroom, two-bathroom family home offers a perfect blend of comfort, convenience, and coastal living. Just a short stroll from St Aubin's Bay, residents can enjoy stunning sandy beaches, restaurants, pubs and shops while the scenic Railway Walk provides a picturesque route to Corbi�re.
The ground floor features a versatile double bedroom with recently installed bi-fold doors, a kitchenette, a WC, and a shower room. With its own separate access, this space is ideal for multi-generational living or as a potential rental opportunity for additional income.
On the first floor, a spacious L-shaped sitting room offers a welcoming area for relaxation and entertaining, while the stylish modern kitchen is equipped with high-end integrated appliances.
The second floor has three well-proportioned bedrooms, two of which include fitted wardrobes, along with a family bathroom featuring both a bath and shower.
A partially boarded loft provides additional storage space.
At the rear of the property, a low-maintenance, west-facing garden terrace creates the perfect spot for unwinding in the sun. The property also benefits from a single garage, two private parking spaces, and additional visitor parking for added convenience.
INFORMATION
Mains water and drains
Electric Heating
Fully double glazed
Single garage and parking for 2 cars
Parish rates for 2024 were �548
Freehold and Entitled/Licensed
Nestled in the heart of St Aubin's Village, this well presented four-bedroom, two-bathroom family home offers a perfect blend of comfort, convenience, and coastal living. Just a short stroll from St Aubin's Bay, residents can enjoy stunning sandy beaches, restaurants, pubs and shops while the scenic Railway Walk provides a picturesque route to Corbi�re.
The ground floor features a versatile double bedroom with recently installed bi-fold doors, a kitchenette, a WC, and a shower room. With its own separate access, this space is ideal for multi-generational living or as a potential rental opportunity for additional income.
On the first floor, a spacious L-shaped sitting room offers a welcoming area for relaxation and entertaining, while the stylish modern kitchen is equipped with high-end integrated appliances.
The second floor has three well-proportioned bedrooms, two of which include fitted wardrobes, along with a family bathroom featuring both a bath and shower.
A partially boarded loft provides additional storage space.
At the rear of the property, a low-maintenance, west-facing garden terrace creates the perfect spot for unwinding in the sun. The property also benefits from a single garage, two private parking spaces, and additional visitor parking for added convenience.
INFORMATION
Mains water and drains
Electric Heating
Fully double glazed
Single garage and parking for 2 cars
Parish rates for 2024 were �548
Freehold and Entitled/Licensed
Map

Stamp Duty
Calculated on the property value of £725,000 the total stamp duty would be £14,875
Subject to £80 registration fee and £20 Jurat's fee where applicable.
Subject to £80 registration fee and £20 Jurat's fee where applicable.






































