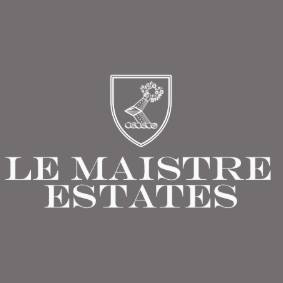£1,950,000
House
Share Property
Features
5
Bedrooms
3
Bathrooms
3
Receptions
16
Parking
Summary
House
Type
Freehold
Tenure
Qualified
Qualification
-
Approx Size m2/ft2
ICONIC & VERY SPACIOUS ART-DECO 5 BEDROOM, 3 BATHROOM FAMILY HOME
DESIGNED BY THE WELL RENOWNED ARCHITECT ARTHUR B GRAYSON
THOROUGHLY RESTORED TO A VERY HIGH STANDARD
3 RECEPTION ROOMS IDEAL FOR ENTERTAINING & FAMILY LIVING
LARGE SOUTH FACING, SAFE & ENCLOSED GARDEN
GATED ENTRANCE OPENING ON TO A LARGE LANDSCAPED DRIVEWAY
DOUBLE GARAGE & FORECOURT PARKING FOR 10+ CARS
MINUTES WALK TO HARVE DES PAS BEACH
SHORT STROLL TO THE TOWN CENTRE
At Le Maistre Estates we are delighted to offer you Greencourt, an iconic Art deco building designed by Arthur B Grayson a well renowned trailblazing architect designing some of the most well known art deco properties in Jersey, pre & post war, including the West Park Pavillion and Les Lumieres on La Route Orange in St Brelade. Greencourt was also the former residence of the Bailiff Robert Le Masurier and has just been thoroughly restored by PDB Carpenters & Builders. Amongst other works the building benefits from a new ground floor concrete slab, has been enveloped in insulation bringing it up to todays building control requirements and comes with energy performance certification. The property itself is iconic, occupies a huge plot within St Helier, is just a minutes walk from the beach at Harve des Pas, a short stroll from the town centre and briefly comprises of 5 bedrooms, 3 bathrooms, kitchen, Butlers kitchen, breakfast room, dining hall, lounge, large safe & enclosed south facing garden, double garage with electric car charging, gated entrance & parking for a further 10 + cars. VIEWING IS AN ABSOLUTE MUST!!!
Ground Floor
Entrance Hallway
Dining Hall
Kitchen
Butlers Kitchen
Breakfast / Family Room
Lounge
Coat & Bootroom
Cloakroom
First Floor
Landing
Master Suite - Bedroom
Master Suite - Dressing Room / Study
Master Suite - Bathroom
Airing Cupboard
Bedroom 2
Bedroom 3
Bedroom 4
House Bathroom
Cloakroom
Second Floor
Bedroom 5
En-Suite
Double Garage
Entrance Driveway
Services
DESIGNED BY THE WELL RENOWNED ARCHITECT ARTHUR B GRAYSON
THOROUGHLY RESTORED TO A VERY HIGH STANDARD
3 RECEPTION ROOMS IDEAL FOR ENTERTAINING & FAMILY LIVING
LARGE SOUTH FACING, SAFE & ENCLOSED GARDEN
GATED ENTRANCE OPENING ON TO A LARGE LANDSCAPED DRIVEWAY
DOUBLE GARAGE & FORECOURT PARKING FOR 10+ CARS
MINUTES WALK TO HARVE DES PAS BEACH
SHORT STROLL TO THE TOWN CENTRE
At Le Maistre Estates we are delighted to offer you Greencourt, an iconic Art deco building designed by Arthur B Grayson a well renowned trailblazing architect designing some of the most well known art deco properties in Jersey, pre & post war, including the West Park Pavillion and Les Lumieres on La Route Orange in St Brelade. Greencourt was also the former residence of the Bailiff Robert Le Masurier and has just been thoroughly restored by PDB Carpenters & Builders. Amongst other works the building benefits from a new ground floor concrete slab, has been enveloped in insulation bringing it up to todays building control requirements and comes with energy performance certification. The property itself is iconic, occupies a huge plot within St Helier, is just a minutes walk from the beach at Harve des Pas, a short stroll from the town centre and briefly comprises of 5 bedrooms, 3 bathrooms, kitchen, Butlers kitchen, breakfast room, dining hall, lounge, large safe & enclosed south facing garden, double garage with electric car charging, gated entrance & parking for a further 10 + cars. VIEWING IS AN ABSOLUTE MUST!!!
Ground Floor
Entrance Hallway
Dining Hall
Kitchen
Butlers Kitchen
Breakfast / Family Room
Lounge
Coat & Bootroom
Cloakroom
First Floor
Landing
Master Suite - Bedroom
Master Suite - Dressing Room / Study
Master Suite - Bathroom
Airing Cupboard
Bedroom 2
Bedroom 3
Bedroom 4
House Bathroom
Cloakroom
Second Floor
Bedroom 5
En-Suite
Double Garage
Entrance Driveway
Services
Map

Stamp Duty
Calculated on the property value of £1,950,000 the total stamp duty would be £71,750
Subject to £80 registration fee and £20 Jurat's fee where applicable.
Subject to £80 registration fee and £20 Jurat's fee where applicable.

































