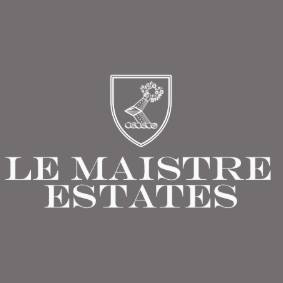£2,950,000
House
SOLE AGENT
Share Property
Features
7
Bedrooms
3
Bathrooms
6
Receptions
20
Parking
Summary
House
Type
Freehold
Tenure
Qualified
Qualification
-
Approx Size m2/ft2
TWO GENERATION EQUINE PROPERTY OR HOME WITH INCOME
SITUATED IN THE HEART OF TRINITY
5 BEDROOM MAIN HOUSE + SPACIOUS 2 BEDROOM COTTAGE
OUTBUILDINGS, STABLING & 12 VERGEES OF ORGANIC EQUINE LAND
MAIN HOUSE WITH TRADITIONAL CHARACTER & ORIGINAL GRANITE FIREPLACES
COTTAGE WITH OWN ENTRANCE & GARDEN
PEACEFUL & IDYLLIC SETTING
PLENTY OF PARKING
CLOSE TO THE AMENITIES OF TRINITY VILLAGE
SHORT DRIVE TO ST HELIER
Welcome to Les Brulees. Les Brulees is a 2 generation, equine property set within a peaceful & idyllic location in the heart of the Trinity countryside and yet just a short drive to St Helier. The property consists of the 5 bedroom main house boasting original features & granite fireplaces, a spacious 2 bedroom cottage with own entrance & garden, a range of outbuildings including stabling, garaging & storage and 12 vergees of organic equine grazing land all of which is accessed through the main courtyard. Albeit the main house dates back to 1680, Les Brulees is not listed, and subject to Planning, offers the new owner huge potential and flexibility to put their own stamp on things. VIEWING IS HIGHLY RECOMMENDED.
Main House
Entrance Hall
Study
Cloakroom
Kitchen
Dining Room
Hallway
Lounge
First Floor
Landing
Master Bedroom
En-suite
Bedroom 2
Bedroom 3
House Bathroom
Storage Room
Second Floor
Bedroom 4
Bedroom 5
Garden
'Doll House'
Cottage
Entrance Hallway
Cloakroom
Kitchen
Dining Room
Lounge
Garden Room
First Floor
Landing
Bedroom 1
Bedroom 2
House Bathroom
Garden
Outbuildings
Stables & Store
9.1 x 5.22 (29'10" x 17'1")
Garage 1
5.8 x 4.6 (19'0" x 15'1")
Garage 2
5.815 x 5.472 (19'0" x 17'11")
Carport
4.45.x 3.6 (14'7".x 11'9")
Field Stabling
14 x 2.825 (45'11" x 9'3")
Timber Garage
7.0 x 2.8 (22'11" x 9'2")
Services
SITUATED IN THE HEART OF TRINITY
5 BEDROOM MAIN HOUSE + SPACIOUS 2 BEDROOM COTTAGE
OUTBUILDINGS, STABLING & 12 VERGEES OF ORGANIC EQUINE LAND
MAIN HOUSE WITH TRADITIONAL CHARACTER & ORIGINAL GRANITE FIREPLACES
COTTAGE WITH OWN ENTRANCE & GARDEN
PEACEFUL & IDYLLIC SETTING
PLENTY OF PARKING
CLOSE TO THE AMENITIES OF TRINITY VILLAGE
SHORT DRIVE TO ST HELIER
Welcome to Les Brulees. Les Brulees is a 2 generation, equine property set within a peaceful & idyllic location in the heart of the Trinity countryside and yet just a short drive to St Helier. The property consists of the 5 bedroom main house boasting original features & granite fireplaces, a spacious 2 bedroom cottage with own entrance & garden, a range of outbuildings including stabling, garaging & storage and 12 vergees of organic equine grazing land all of which is accessed through the main courtyard. Albeit the main house dates back to 1680, Les Brulees is not listed, and subject to Planning, offers the new owner huge potential and flexibility to put their own stamp on things. VIEWING IS HIGHLY RECOMMENDED.
Main House
Entrance Hall
Study
Cloakroom
Kitchen
Dining Room
Hallway
Lounge
First Floor
Landing
Master Bedroom
En-suite
Bedroom 2
Bedroom 3
House Bathroom
Storage Room
Second Floor
Bedroom 4
Bedroom 5
Garden
'Doll House'
Cottage
Entrance Hallway
Cloakroom
Kitchen
Dining Room
Lounge
Garden Room
First Floor
Landing
Bedroom 1
Bedroom 2
House Bathroom
Garden
Outbuildings
Stables & Store
9.1 x 5.22 (29'10" x 17'1")
Garage 1
5.8 x 4.6 (19'0" x 15'1")
Garage 2
5.815 x 5.472 (19'0" x 17'11")
Carport
4.45.x 3.6 (14'7".x 11'9")
Field Stabling
14 x 2.825 (45'11" x 9'3")
Timber Garage
7.0 x 2.8 (22'11" x 9'2")
Services
Map

Stamp Duty
Calculated on the property value of £2,950,000 the total stamp duty would be £145,750
Subject to £80 registration fee and £20 Jurat's fee where applicable.
Subject to £80 registration fee and £20 Jurat's fee where applicable.


















































