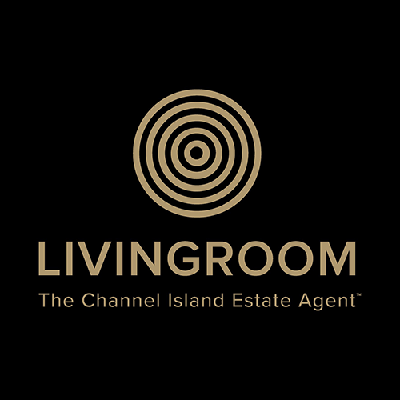£1,995,000
House
Share Property
Features
7
Bedrooms
5
Bathrooms
7
Receptions
12
Parking
Summary
House
Type
Freehold
Tenure
Qualified
Qualification
509 m2 / 5479 ft2
Approx Size m2/ft2
Located in the heart of St. Ouen, this expansive granite family home is ideal for large families - also offering the flexibility of a two-bedroom wing, perfect for guests, rental income or as a two-generation living arrangement. The main house features five spacious bedrooms, whilst the wing provides an additional two bedrooms. Clos des Ruelles may require some gentle modernisation, allowing a new custodian to personalise and add value. Externally, there are various areas - including garden, growing and courtyard spaces. Additionally, the property includes a large double garage together with ample parking and convenient dual-access driveway - allowing for easy ‘drive-in’ and ‘drive-out’ access. This substantial and flexible home combines classic charm with boundless potential. Internal viewing essential.
Map

Stamp Duty
Calculated on the property value of £1,995,000 the total stamp duty would be £74,225
Subject to £80 registration fee and £20 Jurat's fee where applicable.
Subject to £80 registration fee and £20 Jurat's fee where applicable.































































