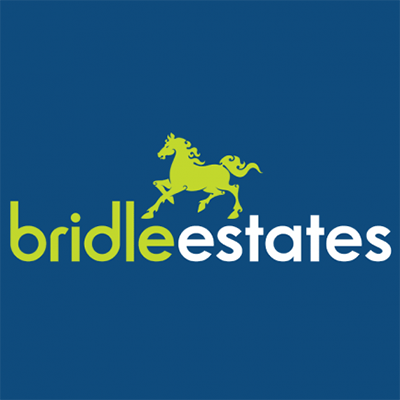£1,550
Apartment
Share Property
Features
1
Bedrooms
1
Bathrooms
1
Receptions
1
Parking
Summary
Apartment
Type
n/a
Tenure
Qualified
Qualification
-
Approx Size m2/ft2
NON QUALIFIED / REGISTERED
ONE BEDROOM UNIT IN PURPOSE BUILT BLOCK
ONE PARKING SPACE INCLUDED
GROUND FLOOR - but stairs involved
OWN PATIO AREA OUTSIDE LIVING ROOM
SEPARATE KITCHEN
REGISTERED ACCOMMODATION (Available NON QUALIFIED) or QUALIFIED - A spacious one bedroom apartment on the ground floor of this modern purpose built block of just six units at Millbrook. Includes one parking space & a south facing patio.
The accommodation includes an entrance hall with large store cupboard and airing cupboard with hot water cylinder; large L shaped living room-diner, recently fitted kitchen (with most appliances except washing machine - but space & plumbing provided), bathroom (with shower over bath), and double bedroom with fitted wardrobes/cupboards. Unfurnished save for new wood effect laminate floor coverings etc.
Double glazing & electric heating (including storage radiators).
Good access route for town. Bus stop close by. Supermarket, park & beach nearby. Easy access to cycle track on Victoria Avenue. Outside storage space for a bike.
12 month initial tenancy with preference for longer term `rolling tenancy`. Available now.
Strictly non-smoking & no pets.
Single person or couple occupancy only. Sorry but not suitable for children (as one bedroom).
Tenant pays electricity, water & Parish Occupier Rates
REGISTERED PROPERTY (SUITABLE FOR NON RESIDENTIALLY QUALIFIED PERSONS) or QUALIFIED (Licensed or Entitled).
what3words /// necessary.lipsticks.jeeps
Notice
All photographs are provided for guidance only.
Utilities
Electric: Mains Supply
Gas: None
Water: Mains Supply
Sewerage: Mains Supply
Broadband: None
Telephone: None
Other Items
Heating: Not Specified
Garden/Outside Space: Yes
Parking: Yes
Garage: No
Entrance Hall
with airing cupboard (housing hot water cylinder) and large storage closet
Living Room-Diner - 19'7" (5.97m) x 16'11" (5.16m)
L shaped room - width reduces to 10ft in dining area. South facing window and sliding patio doors to patio.
Kitchen - 9'8" (2.95m) x 7'9" (2.36m)
Range of newly fitted units and appliances (electric oven, hob & fridge-freezer). Space and plumbing for washing machine. Window.
Bedroom - 12'6" (3.81m) x 11'4" (3.45m)
Double room with built in wardrobes.
Bathroom - 7'0" (2.13m) x 6'4" (1.93m)
With bath (shower over with glazed screen), basin and toilet. Window
Patio
Good size (approx 9ft x 4ft) South facing. Access to remainder of paved patio including rotary drying lines. Room to keep bicycles.
Parking
One parking space provided. No additional visitor parking but public parking close by.
ONE BEDROOM UNIT IN PURPOSE BUILT BLOCK
ONE PARKING SPACE INCLUDED
GROUND FLOOR - but stairs involved
OWN PATIO AREA OUTSIDE LIVING ROOM
SEPARATE KITCHEN
REGISTERED ACCOMMODATION (Available NON QUALIFIED) or QUALIFIED - A spacious one bedroom apartment on the ground floor of this modern purpose built block of just six units at Millbrook. Includes one parking space & a south facing patio.
The accommodation includes an entrance hall with large store cupboard and airing cupboard with hot water cylinder; large L shaped living room-diner, recently fitted kitchen (with most appliances except washing machine - but space & plumbing provided), bathroom (with shower over bath), and double bedroom with fitted wardrobes/cupboards. Unfurnished save for new wood effect laminate floor coverings etc.
Double glazing & electric heating (including storage radiators).
Good access route for town. Bus stop close by. Supermarket, park & beach nearby. Easy access to cycle track on Victoria Avenue. Outside storage space for a bike.
12 month initial tenancy with preference for longer term `rolling tenancy`. Available now.
Strictly non-smoking & no pets.
Single person or couple occupancy only. Sorry but not suitable for children (as one bedroom).
Tenant pays electricity, water & Parish Occupier Rates
REGISTERED PROPERTY (SUITABLE FOR NON RESIDENTIALLY QUALIFIED PERSONS) or QUALIFIED (Licensed or Entitled).
what3words /// necessary.lipsticks.jeeps
Notice
All photographs are provided for guidance only.
Utilities
Electric: Mains Supply
Gas: None
Water: Mains Supply
Sewerage: Mains Supply
Broadband: None
Telephone: None
Other Items
Heating: Not Specified
Garden/Outside Space: Yes
Parking: Yes
Garage: No
Entrance Hall
with airing cupboard (housing hot water cylinder) and large storage closet
Living Room-Diner - 19'7" (5.97m) x 16'11" (5.16m)
L shaped room - width reduces to 10ft in dining area. South facing window and sliding patio doors to patio.
Kitchen - 9'8" (2.95m) x 7'9" (2.36m)
Range of newly fitted units and appliances (electric oven, hob & fridge-freezer). Space and plumbing for washing machine. Window.
Bedroom - 12'6" (3.81m) x 11'4" (3.45m)
Double room with built in wardrobes.
Bathroom - 7'0" (2.13m) x 6'4" (1.93m)
With bath (shower over with glazed screen), basin and toilet. Window
Patio
Good size (approx 9ft x 4ft) South facing. Access to remainder of paved patio including rotary drying lines. Room to keep bicycles.
Parking
One parking space provided. No additional visitor parking but public parking close by.
Map














































