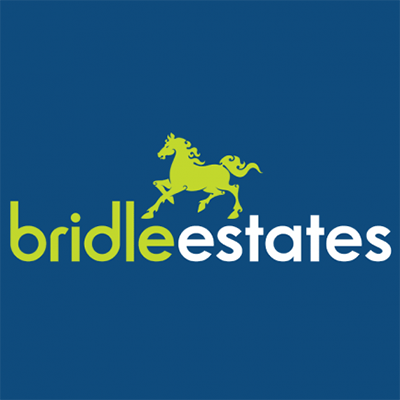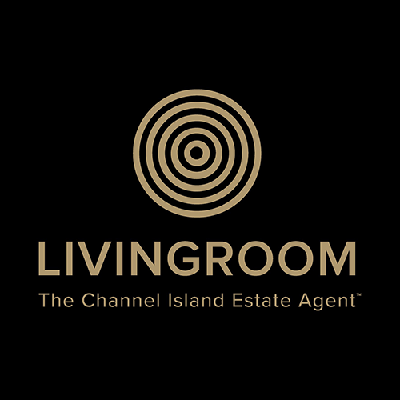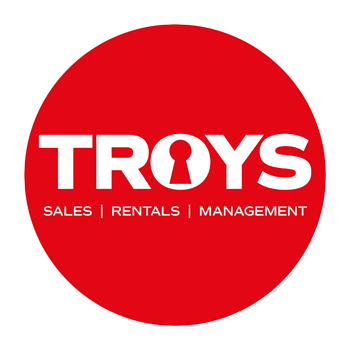£2,000
House
Share Property
Features
2
Bedrooms
2
Bathrooms
1
Receptions
2
Parking
Summary
House
Type
n/a
Tenure
Qualified
Qualification
-
Approx Size m2/ft2
QUALIFIED RENTAL - (Entitled & Licensed) - Two bedroom / two bathroom two storey house with a small home office upstairs.
SUITABLE FOR A COUPLE OR COUPLE WITH ONE OLDER CHILD (10 YEARS OLD+) ONLY.
APPROXIMATE ROOM SIZES ON FLOOR PLAN.
360° ROOM TOUR - CLICK ON VIRTUAL TOUR FOR AN ON LINE `WALK AROUND` TOUR.
One of a pair of semi detached houses forming part of a small development located near the top of Trinity Hill, on the St. Helier/Trinity borders; within a short driving distance of the town centre and schools and with countryside walks from the doorstep.
The internal accommodation comprises an entrance hall, fully fitted kitchen (including built in/integrated electric appliances) and living room (with French doors to patio garden) on the ground floor; with landing, main bedroom with en suite shower room/WC, one further bedroom (modest double double), cot room / home offoice and house bathroom on the first floor. Floored loft with pull down ladder.
Unfurnished except fitted carpets, fitted curtain poles/tracks and built in electric kitchen appliances.
Central heating (gas fired). Modern timber framed double glazed windows.
Fully enclosed south facing garden - laid to patio & gravel for ease of maintenance. Two outside car parking spaces.
Longer term tenancy anticipated - minimum two years.
Deposit of £2,150 required.
Qualified (Entitled and Licensed).
NON-SMOKING & NO PETS
what3words /// season.hardens.partner
Notice
All photographs are provided for guidance only.
Utilities
Electric: Mains Supply
Gas: Mains Supply
Water: Mains Supply
Sewerage: Mains Supply
Broadband: None
Telephone: None
Other Items
Heating: Gas Central Heating
Garden/Outside Space: Yes
Parking: Yes
Garage: No
SUITABLE FOR A COUPLE OR COUPLE WITH ONE OLDER CHILD (10 YEARS OLD+) ONLY.
APPROXIMATE ROOM SIZES ON FLOOR PLAN.
360° ROOM TOUR - CLICK ON VIRTUAL TOUR FOR AN ON LINE `WALK AROUND` TOUR.
One of a pair of semi detached houses forming part of a small development located near the top of Trinity Hill, on the St. Helier/Trinity borders; within a short driving distance of the town centre and schools and with countryside walks from the doorstep.
The internal accommodation comprises an entrance hall, fully fitted kitchen (including built in/integrated electric appliances) and living room (with French doors to patio garden) on the ground floor; with landing, main bedroom with en suite shower room/WC, one further bedroom (modest double double), cot room / home offoice and house bathroom on the first floor. Floored loft with pull down ladder.
Unfurnished except fitted carpets, fitted curtain poles/tracks and built in electric kitchen appliances.
Central heating (gas fired). Modern timber framed double glazed windows.
Fully enclosed south facing garden - laid to patio & gravel for ease of maintenance. Two outside car parking spaces.
Longer term tenancy anticipated - minimum two years.
Deposit of £2,150 required.
Qualified (Entitled and Licensed).
NON-SMOKING & NO PETS
what3words /// season.hardens.partner
Notice
All photographs are provided for guidance only.
Utilities
Electric: Mains Supply
Gas: Mains Supply
Water: Mains Supply
Sewerage: Mains Supply
Broadband: None
Telephone: None
Other Items
Heating: Gas Central Heating
Garden/Outside Space: Yes
Parking: Yes
Garage: No
Map













































