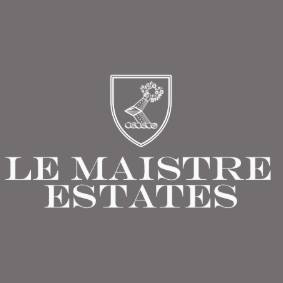£825,000
Bungalow
SOLE AGENT
Share Property
Features
2
Bedrooms
1
Bathrooms
2
Receptions
9
Parking
Summary
Bungalow
Type
Freehold
Tenure
Qualified
Qualification
-
Approx Size m2/ft2
Detached & spacious 2 bedroom bungalow
Popular Western location
Situated on private, small Clos of houses
Rural views to rear of property
Large driveway with parking for 8+ cars plus detached garage
Plenty of scope to extend
Previous planning permission for 2 additional bedrooms & bathroom lapsed
Close to all amenities
Les Quennevais School catchment area
Nestled in a quiet & charming private lane off La Petite Route des Mielles in St Brelade, Ingleton presents a delightful opportunity to acquire a spacious detached bungalow with rural views and so much scope. The property boasts two well-appointed reception rooms, perfect for both relaxation and entertaining guests. Coupled with two comfortable double bedrooms and a well-designed house bathroom, this home offers a practical layout that caters to modern living.
The bungalow is set within a private clos, providing a serene environment while still being conveniently located in a popular western location within the Les Quennevais School catchment area. One of the standout features of this property is the generous driveway area accommodating up to nine vehicles, which is a rare find and ideal for families or those who enjoy hosting gatherings. Moreover, the bungalow offers significant scope for extension, allowing you to personalise and expand the living space to suit your needs. Whether you envisage a larger family home, additional reception areas or more garaging, the potential here is considerable.
In summary, this detached bungalow on La Petite Route des Mielles is a fantastic opportunity for those seeking a comfortable and spacious residence in a desirable location. With its ample parking, private setting, and potential for expansion, this property is sure to appeal to a variety of buyers. Do not miss the chance to make this lovely bungalow your new home.
Entrance Porch
1.8 x 1.14 (5'10" x 3'8")
Kitchen
5.6 x 2.371 (18'4" x 7'9")
Dining Room
4.882 x 2.79 (16'0" x 9'1")
Lounge
5.232 x 4.364 (17'1" x 14'3")
Bedroom 1
4.1 x 3.617 (13'5" x 11'10")
Bedroom 2
4.49 x 3.32 (14'8" x 10'10")
House bathroom
2.55 x 1.83 (8'4" x 6'0")
Rear garden
Front garden / Driveway
Services
Popular Western location
Situated on private, small Clos of houses
Rural views to rear of property
Large driveway with parking for 8+ cars plus detached garage
Plenty of scope to extend
Previous planning permission for 2 additional bedrooms & bathroom lapsed
Close to all amenities
Les Quennevais School catchment area
Nestled in a quiet & charming private lane off La Petite Route des Mielles in St Brelade, Ingleton presents a delightful opportunity to acquire a spacious detached bungalow with rural views and so much scope. The property boasts two well-appointed reception rooms, perfect for both relaxation and entertaining guests. Coupled with two comfortable double bedrooms and a well-designed house bathroom, this home offers a practical layout that caters to modern living.
The bungalow is set within a private clos, providing a serene environment while still being conveniently located in a popular western location within the Les Quennevais School catchment area. One of the standout features of this property is the generous driveway area accommodating up to nine vehicles, which is a rare find and ideal for families or those who enjoy hosting gatherings. Moreover, the bungalow offers significant scope for extension, allowing you to personalise and expand the living space to suit your needs. Whether you envisage a larger family home, additional reception areas or more garaging, the potential here is considerable.
In summary, this detached bungalow on La Petite Route des Mielles is a fantastic opportunity for those seeking a comfortable and spacious residence in a desirable location. With its ample parking, private setting, and potential for expansion, this property is sure to appeal to a variety of buyers. Do not miss the chance to make this lovely bungalow your new home.
Entrance Porch
1.8 x 1.14 (5'10" x 3'8")
Kitchen
5.6 x 2.371 (18'4" x 7'9")
Dining Room
4.882 x 2.79 (16'0" x 9'1")
Lounge
5.232 x 4.364 (17'1" x 14'3")
Bedroom 1
4.1 x 3.617 (13'5" x 11'10")
Bedroom 2
4.49 x 3.32 (14'8" x 10'10")
House bathroom
2.55 x 1.83 (8'4" x 6'0")
Rear garden
Front garden / Driveway
Services
Map

Stamp Duty
Calculated on the property value of £825,000 the total stamp duty would be £18,375
Subject to £80 registration fee and £20 Jurat's fee where applicable.
Subject to £80 registration fee and £20 Jurat's fee where applicable.



























