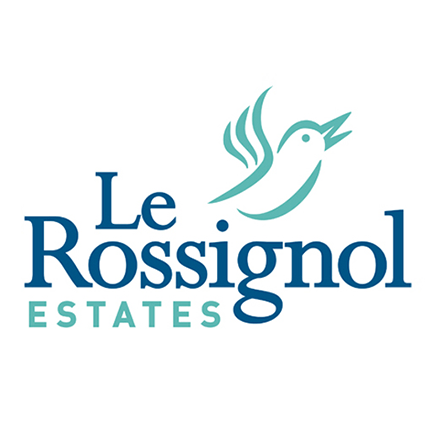£4,750
House
Open Viewings
Jun
14
Saturday 14 June 2025, 11:00am - 11:45am

ContactJeremyContact me about this open viewing
NOTES: Open viewing this Saturday for both sales and lettings.
📍 Dove House, 4 Melbourne Park Estate St. John, JE3 4EQ | RES1019S
📅 Saturday 14th June
🕐 Time: 11:00am-11:45am
🔑 Sale Asking Price: £1,475,000
🔑 Rental Asking Price: £4,750
Link to view including: Virtual Tour, Floor Plan, Online Brochure and Professional Photos: https://www.lerestates.com/sale/4-melbourne-park-estate-st-john-jersey
🛏️ 5 Bedrooms
🚿 3 Bathrooms
🚙 3 Parking
🔹 Spacious & Versatile – Thoughtfully designed across three floors with multiple reception rooms and home office.
🔹 Stylish Living – Stunning eat-in kitchen, bright lounge with feature fireplace & seamless flow throughout.
🔹 Private Outdoor Areas – Beautiful front garden with sun-trap patio plus rear courtyard for added privacy.
🔹 Excellent Location – Short stroll to village shops, amenities & scenic countryside walks.
📍3 Word directions: https://what3words.com/unlock.newsstands.sunblock
📍Directions: Heading west along Rue des Issues towards St John’s Village, passing M&S on your RHS, take the first left and then immediate right in to Melbourne Park Estate and the property is a short distance up on the RHS with solar panels on the roof. Look out for our board.
🤝 Agent: Jeremy Le Rossignol
For any enquiries, please contact us directly:
https://www.lerestates.com/contact
E: sales@lerestates.com
T: 01534 767 767
Share Property
Features
5
Bedrooms
3
Bathrooms
3
Receptions
3
Parking
Summary
House
Type
n/a
Tenure
Qualified
Qualification
-
Approx Size m2/ft2
Located in St. John’s Village, this beautifully presented five-bedroom home offers approximately 2,700 sq/ft of well-designed living space within walking distance of local shops, amenities, and scenic countryside walks. The ground floor boasts a spacious entrance hall leading to a cloakroom, a stunning eat-in, fully equipped kitchen with a breakfast bar, and a separate utility room. A bright and inviting living room compromises a feature fireplace and bay windows which fills the space with natural light. There is a separate formal dining room which seamlessly connects to the snug, perfect for relaxing all-year round. Additionally on the ground floor, there is a versatile office space which provides the perfect setting for home working. On the first floor, the master suite impresses with a walk-in closet and en-suite bathroom, accompanied by two further double bedrooms and a well-appointed house bathroom. The top floor offers two additional double bedrooms, one with an en-suite, as well as ample eaves storage. The beautifully maintained front garden with a sun-trap patio provides a private lawned area, perfect for outdoor entertaining. Additionally, there is a small courtyard garden to the rear of the property. Parking is plentiful, with space for three cars on the driveway and the benefit of a double garage. Le Rossignol Estates highly recommends an internal viewings to fully appreciate this exceptional rental family home. The solar panels provide free electricity (including water heating (Not including the heat pump). Regrettably no pets. Preferably 1 Year. Maximum 2 years. Contact us today to arrange a viewing.
Entrance Hall
Office
Living Room
Dining Room
Kitchen
Utility Room
Snug
Cloak Room
Landing
Primary Bedroom
En Suite
Walk-in Closet
Bedroom
Bedroom
Bathroom
Landing
Bedroom
En Suite
Bedroom
Loft
Garage
Garden
Parking
Services
Jersey Housing Qualifications
Map
























































