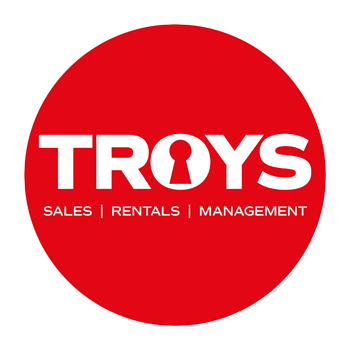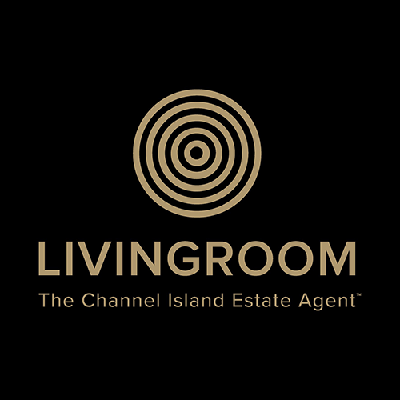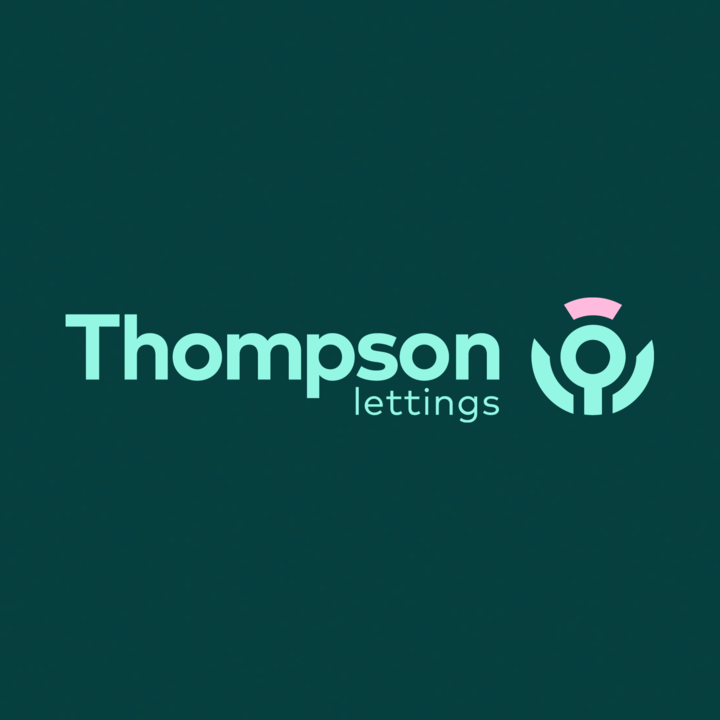£3,650
Apartment
Share Property
Features
2
Bedrooms
2
Bathrooms
1
Receptions
2
Parking
Summary
Apartment
Type
n/a
Tenure
Qualified
Qualification
-
Approx Size m2/ft2
Entitled/Licensed
Two Bedroom Apartment
Open-plan Living
Conservatory
Large Terrace
Gated Parking for 2 Cars
Beach Front Location
ENTITLED / LICENSED - Welcome to Au Caprice – an exclusive new development just moments from the beach and the charm of St Aubin’s. This boutique collection of only four luxury apartments has been finished to an exceptional standard throughout.
Apartment 3 is a spacious first-floor residence offering over 1,100 sq. ft. of elegant living space. The accommodation includes a bright, open-plan living area with a bespoke media wall and a fully fitted contemporary kitchen. A sunroom provides stunning views, while the generous master bedroom features a dressing area and a stylish en-suite. A second double bedroom, a modern house bathroom, and a large private terrace with sea views complete the interior.
Additional highlights include two allocated parking spaces within a secure gated driveway, an electric vehicle charging point, and an external storage unit.
Available immediately to Entitled/Licensed Card Holders
Hallway
Open plan
10.50 x 6.66 (34'5" x 21'10")
Kitchen
Lounge/ diner
Conservatory
Master bedroom
5.33 x 4.01 2.6 x 1.89 (17'5" x 13'1" 8'
En suite
0.61m.22.86mx0.30m.25.91m (2.75x1.85)
Dressing room
2.59m x 1.88m (8'6 x 6'2)
Bedroom 2
4.86 x 3.55 (15'11" x 11'7")
House bathroom
2.75 x 6.66 (9'0" x 21'10")
Terrace
Exterior
Parking
Services/ service charge
Two Bedroom Apartment
Open-plan Living
Conservatory
Large Terrace
Gated Parking for 2 Cars
Beach Front Location
ENTITLED / LICENSED - Welcome to Au Caprice – an exclusive new development just moments from the beach and the charm of St Aubin’s. This boutique collection of only four luxury apartments has been finished to an exceptional standard throughout.
Apartment 3 is a spacious first-floor residence offering over 1,100 sq. ft. of elegant living space. The accommodation includes a bright, open-plan living area with a bespoke media wall and a fully fitted contemporary kitchen. A sunroom provides stunning views, while the generous master bedroom features a dressing area and a stylish en-suite. A second double bedroom, a modern house bathroom, and a large private terrace with sea views complete the interior.
Additional highlights include two allocated parking spaces within a secure gated driveway, an electric vehicle charging point, and an external storage unit.
Available immediately to Entitled/Licensed Card Holders
Hallway
Open plan
10.50 x 6.66 (34'5" x 21'10")
Kitchen
Lounge/ diner
Conservatory
Master bedroom
5.33 x 4.01 2.6 x 1.89 (17'5" x 13'1" 8'
En suite
0.61m.22.86mx0.30m.25.91m (2.75x1.85)
Dressing room
2.59m x 1.88m (8'6 x 6'2)
Bedroom 2
4.86 x 3.55 (15'11" x 11'7")
House bathroom
2.75 x 6.66 (9'0" x 21'10")
Terrace
Exterior
Parking
Services/ service charge
Map










































